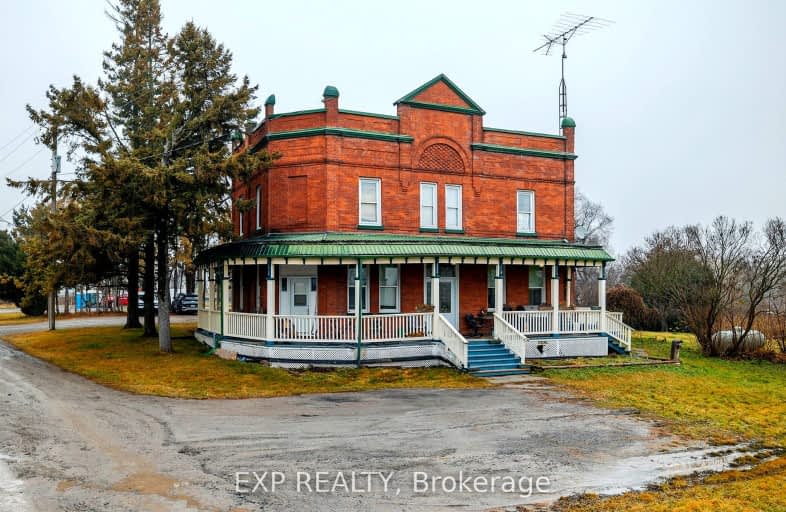Car-Dependent
- Most errands require a car.
33
/100
Somewhat Bikeable
- Most errands require a car.
43
/100

Central Public School
Elementary: Public
2.33 km
Vincent Massey Public School
Elementary: Public
1.76 km
Waverley Public School
Elementary: Public
1.44 km
Dr Ross Tilley Public School
Elementary: Public
2.08 km
St. Joseph Catholic Elementary School
Elementary: Catholic
0.68 km
Duke of Cambridge Public School
Elementary: Public
1.94 km
Centre for Individual Studies
Secondary: Public
3.30 km
Clarke High School
Secondary: Public
7.83 km
Holy Trinity Catholic Secondary School
Secondary: Catholic
7.87 km
Clarington Central Secondary School
Secondary: Public
3.29 km
Bowmanville High School
Secondary: Public
2.07 km
St. Stephen Catholic Secondary School
Secondary: Catholic
4.06 km
-
Bowmanville Dog Park
Port Darlington Rd (West Beach Rd), Bowmanville ON 0.51km -
Memorial Park Association
120 Liberty St S (Baseline Rd), Bowmanville ON L1C 2P4 0.81km -
Port Darlington East Beach Park
E Beach Rd (Port Darlington Road), Bowmanville ON 1.25km
-
TD Bank Financial Group
188 King St E, Bowmanville ON L1C 1P1 1.61km -
TD Bank Financial Group
2379 Hwy 2, Bowmanville ON L1C 5A3 3.21km -
BMO Bank of Montreal
1561 Hwy 2, Courtice ON L1E 2G5 8.99km


