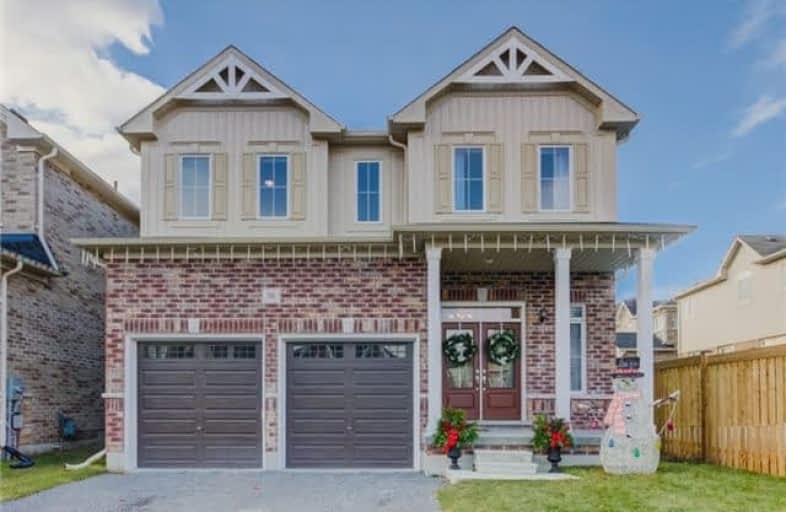Sold on Dec 15, 2017
Note: Property is not currently for sale or for rent.

-
Type: Detached
-
Style: 2-Storey
-
Size: 2500 sqft
-
Lot Size: 39.38 x 169.02 Feet
-
Age: 0-5 years
-
Taxes: $5,232 per year
-
Days on Site: 7 Days
-
Added: Sep 07, 2019 (1 week on market)
-
Updated:
-
Last Checked: 3 hours ago
-
MLS®#: E4003466
-
Listed By: Re/max hallmark first group realty ltd., brokerage
Spectacular Home 2853Sqft, Less Than 2Yrs Old By Halminen! Backing On Protected Green Space & Pond, Deep Lot 169' . Fully Fenced. Rare 5Br, 4Baths, Modern Open Concept ! Too Many Upgr. 9Ft Ceilings On Main Flr, Pot Lights, Coffered Ceillings Upgrd Kit Cabinets Pantry, Vienna Canopy Range Hood, Upgrd Tiles, Quartz Top, Fam Rm Carrera Marble F/P, Hdwd Flr, Metal Railing, Prof Painted, Mbr Has 2 Closets, 5Pc Ens Bath, 2 Sep Vanities, Quartz Tops, Glass Shower.
Extras
4th Br Could Be 2nd Mbr Offering Ensuite Bath. R/I 4Pc Bath Bsmt, 200 Amp, Upgrd Shingles, R/I C/V. Can't Afford To Miss This Stunning Home! Easy Commuting With Future 407, Go Train. List Of Upgrades Attached.
Property Details
Facts for 186 Holyrod Drive, Clarington
Status
Days on Market: 7
Last Status: Sold
Sold Date: Dec 15, 2017
Closed Date: Mar 01, 2018
Expiry Date: Apr 30, 2018
Sold Price: $807,000
Unavailable Date: Dec 15, 2017
Input Date: Dec 08, 2017
Property
Status: Sale
Property Type: Detached
Style: 2-Storey
Size (sq ft): 2500
Age: 0-5
Area: Clarington
Community: Courtice
Availability Date: 30/60Days Tba
Inside
Bedrooms: 5
Bathrooms: 4
Kitchens: 1
Rooms: 9
Den/Family Room: Yes
Air Conditioning: Central Air
Fireplace: Yes
Washrooms: 4
Building
Basement: Full
Heat Type: Forced Air
Heat Source: Gas
Exterior: Brick
Exterior: Vinyl Siding
Water Supply: Municipal
Special Designation: Unknown
Parking
Driveway: Private
Garage Spaces: 2
Garage Type: Detached
Covered Parking Spaces: 4
Total Parking Spaces: 6
Fees
Tax Year: 2017
Tax Legal Description: Con3 Ptl28 Pl40M2496 Ptblk21 Rp40R292124 Pts 1&9
Taxes: $5,232
Land
Cross Street: Coutice & Holyrod Dr
Municipality District: Clarington
Fronting On: West
Pool: None
Sewer: Sewers
Lot Depth: 169.02 Feet
Lot Frontage: 39.38 Feet
Additional Media
- Virtual Tour: http://just4agent.com/vtour/186-holyrod-dr/
Rooms
Room details for 186 Holyrod Drive, Clarington
| Type | Dimensions | Description |
|---|---|---|
| Kitchen Main | 3.23 x 4.88 | Quartz Counter |
| Dining Main | 3.84 x 4.36 | Hardwood Floor, W/O To Deck |
| Great Rm Main | 4.66 x 6.19 | Hardwood Floor, Fireplace, Pot Lights |
| Office Main | 2.26 x 2.74 | Hardwood Floor |
| Master 2nd | 3.84 x 5.49 | 5 Pc Bath, W/I Closet, Closet |
| 2nd Br 2nd | 3.90 x 4.27 | 4 Pc Bath |
| 3rd Br 2nd | 3.54 x 4.27 | Semi Ensuite, Double Closet |
| 4th Br 2nd | 3.41 x 3.60 | Semi Ensuite, W/I Closet |
| 5th Br 2nd | 3.14 x 3.35 |
| XXXXXXXX | XXX XX, XXXX |
XXXX XXX XXXX |
$XXX,XXX |
| XXX XX, XXXX |
XXXXXX XXX XXXX |
$XXX,XXX |
| XXXXXXXX XXXX | XXX XX, XXXX | $807,000 XXX XXXX |
| XXXXXXXX XXXXXX | XXX XX, XXXX | $799,900 XXX XXXX |

Courtice Intermediate School
Elementary: PublicMonsignor Leo Cleary Catholic Elementary School
Elementary: CatholicLydia Trull Public School
Elementary: PublicDr Emily Stowe School
Elementary: PublicCourtice North Public School
Elementary: PublicGood Shepherd Catholic Elementary School
Elementary: CatholicMonsignor John Pereyma Catholic Secondary School
Secondary: CatholicCourtice Secondary School
Secondary: PublicHoly Trinity Catholic Secondary School
Secondary: CatholicClarington Central Secondary School
Secondary: PublicEastdale Collegiate and Vocational Institute
Secondary: PublicMaxwell Heights Secondary School
Secondary: Public

