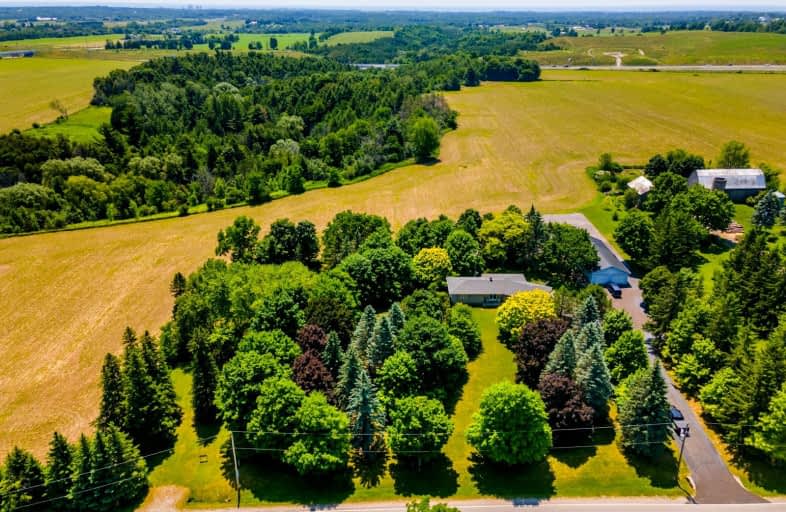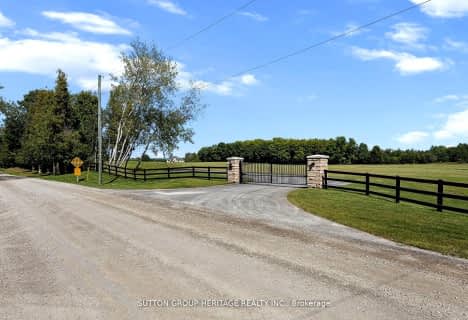Car-Dependent
- Almost all errands require a car.
Somewhat Bikeable
- Almost all errands require a car.

Hampton Junior Public School
Elementary: PublicMonsignor Leo Cleary Catholic Elementary School
Elementary: CatholicEnniskillen Public School
Elementary: PublicM J Hobbs Senior Public School
Elementary: PublicSeneca Trail Public School Elementary School
Elementary: PublicNorman G. Powers Public School
Elementary: PublicCourtice Secondary School
Secondary: PublicHoly Trinity Catholic Secondary School
Secondary: CatholicClarington Central Secondary School
Secondary: PublicEastdale Collegiate and Vocational Institute
Secondary: PublicO'Neill Collegiate and Vocational Institute
Secondary: PublicMaxwell Heights Secondary School
Secondary: Public-
Country Perks
1648 Taunton Road, Hampton, ON L0B 1J0 2.6km -
Kelseys Original Roadhouse
1312 Harmony Rd N, Oshawa, ON L1H 7K5 5.97km -
The Toad Stool Social House
701 Grandview Street N, Oshawa, ON L1K 2K1 6.59km
-
McDonald's
1471 Harmony Road, Oshawa, ON L1H 7K5 5.54km -
McDonald's
1369 Harmony Road N, Oshawa, ON L1H 7K5 5.61km -
Tim Hortons
1361 Harmony Road N, Oshawa, ON L1H 7K4 5.79km
-
GoodLife Fitness
1385 Harmony Road North, Oshawa, ON L1H 7K5 5.86km -
LA Fitness
1189 Ritson Road North, Ste 4a, Oshawa, ON L1G 8B9 7.45km -
Durham Ultimate Fitness Club
69 Taunton Road West, Oshawa, ON L1G 7B4 8.47km
-
Shoppers Drug Mart
300 Taunton Road E, Oshawa, ON L1G 7T4 7.29km -
IDA SCOTTS DRUG MART
1000 Simcoe Street N, Oshawa, ON L1G 4W4 8.63km -
Eastview Pharmacy
573 King Street E, Oshawa, ON L1H 1G3 8.78km
-
Cascone's Homemade Italian Foods
1967 Taunton Road E, Hampton, ON L0B 1J0 2.19km -
Kings Finest Food
1967 Taunton Road, Hampton, ON L0B 1J0 2.19km -
Country Perks
1648 Taunton Road, Hampton, ON L0B 1J0 2.6km
-
Walmart
1471 Harmony Road, Oshawa, ON L1H 7K5 5.58km -
Winners
891 Taunton Road E, Oshawa, ON L1G 3V2 5.75km -
Hush Puppies Canada
531 Aldershot Drive, Oshawa, ON L1K 2N2 6.22km
-
Real Canadian Superstore
1385 Harmony Road N, Oshawa, ON L1H 7K5 5.42km -
M&M Food Market
766 Taunton Rd E, #6, Oshawa, ON L1K 1B7 6.03km -
Sobeys
1377 Wilson Road N, Oshawa, ON L1K 2Z5 6.57km
-
The Beer Store
200 Ritson Road N, Oshawa, ON L1H 5J8 9.21km -
LCBO
400 Gibb Street, Oshawa, ON L1J 0B2 11.62km -
Liquor Control Board of Ontario
15 Thickson Road N, Whitby, ON L1N 8W7 13.5km
-
Petro-Canada
1653 Taunton Road E, Hampton, ON L0B 1J0 2.75km -
Shell
1350 Taunton Road E, Oshawa, ON L1K 2Y4 4.49km -
Harmony Esso
1311 Harmony Road N, Oshawa, ON L1H 7K5 5.87km
-
Cineplex Odeon
1351 Grandview Street N, Oshawa, ON L1K 0G1 4.99km -
Regent Theatre
50 King Street E, Oshawa, ON L1H 1B3 9.98km -
Cinema Candy
Dearborn Avenue, Oshawa, ON L1G 1S9 9.66km
-
Clarington Public Library
2950 Courtice Road, Courtice, ON L1E 2H8 6.52km -
Oshawa Public Library, McLaughlin Branch
65 Bagot Street, Oshawa, ON L1H 1N2 10.41km -
Whitby Public Library
701 Rossland Road E, Whitby, ON L1N 8Y9 14.37km
-
Lakeridge Health
1 Hospital Court, Oshawa, ON L1G 2B9 10.29km -
New Dawn Medical Clinic
1656 Nash Road, Courtice, ON L1E 2Y4 6.38km -
Courtice Walk-In Clinic
2727 Courtice Road, Unit B7, Courtice, ON L1E 3A2 6.79km
-
Pinecrest Park
Oshawa ON 5.34km -
Harmony Valley Dog Park
Rathburn St (Grandview St N), Oshawa ON L1K 2K1 5.97km -
Grand Ridge Park
Oshawa ON 6.23km
-
TD Bank Financial Group
1471 Harmony Rd N, Oshawa ON L1K 0Z6 5.62km -
CIBC Cash Dispenser
812 Taunton Rd E, Oshawa ON L1K 1G5 5.96km -
CIBC
1400 Clearbrook Dr, Oshawa ON L1K 2N7 6.39km



