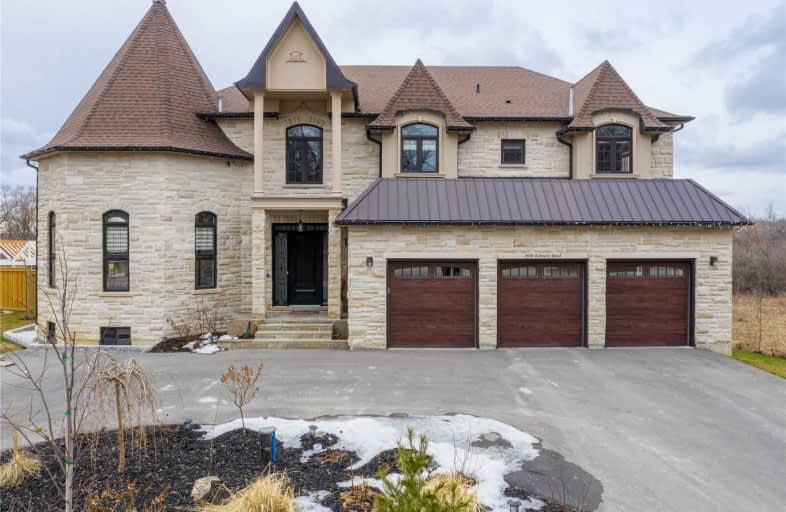Removed on Feb 02, 2021
Note: Property is not currently for sale or for rent.

-
Type: Detached
-
Style: 2-Storey
-
Size: 5000 sqft
-
Lot Size: 115.06 x 231.61 Feet
-
Age: 0-5 years
-
Taxes: $13,000 per year
-
Days on Site: 2 Days
-
Added: Dec 02, 2020 (2 days on market)
-
Updated:
-
Last Checked: 2 months ago
-
MLS®#: E5057041
-
Listed By: Ipro realty ltd., brokerage
$2,200,000 Or Trade!Custom Built 5000 Sq.Ft Home Surrounded By Nature. One Acre Property Stunning Layout 5 Bedrooms,6 Bathrooms.Smart Wired,Hardwood Floors,9"Baseboards,Crown Moulding,Premium Doors & Trim,Huge Top Of The Line Kitchen & Appls W/Butlers Pantry.Gorgeous Master Br Retreat W/3 Sided Fp And Many More Features For The Most Upscale Homeowner! Awesome Curb Appeal Featuring Real Indiana Limestone Front,Enclosed Side Patio & Main Floor Bar !
Extras
Top Of The Line Appliances, All Window Coverings,All Light Fixtures,Smart Wired.A Portion Of Our Income On Every Home Sale Goes To Support Mental Health Awareness - Buy Any Home From Us And You Help Support Those In Need!
Property Details
Facts for 3910 Kinsale Road, Pickering
Status
Days on Market: 2
Last Status: Listing with no contract changes
Sold Date: Jun 13, 2025
Closed Date: Nov 30, -0001
Expiry Date: Feb 02, 2021
Unavailable Date: Nov 30, -0001
Input Date: Dec 04, 2020
Property
Status: Sale
Property Type: Detached
Style: 2-Storey
Size (sq ft): 5000
Age: 0-5
Area: Pickering
Community: Rural Pickering
Availability Date: Flexible
Inside
Bedrooms: 5
Bathrooms: 6
Kitchens: 1
Rooms: 11
Den/Family Room: Yes
Air Conditioning: Central Air
Fireplace: Yes
Laundry Level: Upper
Washrooms: 6
Building
Basement: Unfinished
Heat Type: Forced Air
Heat Source: Propane
Exterior: Brick
Water Supply: Well
Special Designation: Unknown
Parking
Driveway: Circular
Garage Spaces: 3
Garage Type: Built-In
Covered Parking Spaces: 6
Total Parking Spaces: 9
Fees
Tax Year: 2020
Tax Legal Description: Pt Lot 3 Con 6, Pt 5 On Pl 40R24653; Pickering, Re
Taxes: $13,000
Land
Cross Street: Hwy 7 And Salem
Municipality District: Pickering
Fronting On: West
Pool: None
Sewer: Septic
Lot Depth: 231.61 Feet
Lot Frontage: 115.06 Feet
Lot Irregularities: Slightly Irreg Rear 1
Acres: .50-1.99
Rooms
Room details for 3910 Kinsale Road, Pickering
| Type | Dimensions | Description |
|---|---|---|
| Living Main | 6.40 x 7.08 | |
| Dining Main | 3.08 x 7.60 | |
| Kitchen Main | 4.50 x 6.40 | |
| Breakfast Main | 4.76 x 3.62 | |
| Family Main | 6.12 x 6.97 | |
| Master 2nd | 6.43 x 7.33 | 5 Pc Bath, Walk-In Bath, Fireplace |
| 2nd Br 2nd | 3.13 x 5.60 | 3 Pc Bath, Walk-In Bath |
| 3rd Br 2nd | 3.07 x 5.60 | 4 Pc Bath, Walk-In Bath |
| 4th Br 2nd | 3.94 x 5.84 | 3 Pc Bath |
| 5th Br 2nd | 3.95 x 5.83 | 3 Pc Bath |
| Laundry 2nd | 1.83 x 2.96 | |
| Office Main | 4.22 x 3.15 |
| XXXXXXXX | XXX XX, XXXX |
XXXXXXX XXX XXXX |
|
| XXX XX, XXXX |
XXXXXX XXX XXXX |
$X,XXX,XXX | |
| XXXXXXXX | XXX XX, XXXX |
XXXXXXXX XXX XXXX |
|
| XXX XX, XXXX |
XXXXXX XXX XXXX |
$X,XXX,XXX | |
| XXXXXXXX | XXX XX, XXXX |
XXXXXXX XXX XXXX |
|
| XXX XX, XXXX |
XXXXXX XXX XXXX |
$X,XXX,XXX | |
| XXXXXXXX | XXX XX, XXXX |
XXXXXXX XXX XXXX |
|
| XXX XX, XXXX |
XXXXXX XXX XXXX |
$X,XXX,XXX | |
| XXXXXXXX | XXX XX, XXXX |
XXXXXXXX XXX XXXX |
|
| XXX XX, XXXX |
XXXXXX XXX XXXX |
$X,XXX,XXX | |
| XXXXXXXX | XXX XX, XXXX |
XXXX XXX XXXX |
$XXX,XXX |
| XXX XX, XXXX |
XXXXXX XXX XXXX |
$XXX,XXX |
| XXXXXXXX XXXXXXX | XXX XX, XXXX | XXX XXXX |
| XXXXXXXX XXXXXX | XXX XX, XXXX | $2,200,000 XXX XXXX |
| XXXXXXXX XXXXXXXX | XXX XX, XXXX | XXX XXXX |
| XXXXXXXX XXXXXX | XXX XX, XXXX | $2,200,000 XXX XXXX |
| XXXXXXXX XXXXXXX | XXX XX, XXXX | XXX XXXX |
| XXXXXXXX XXXXXX | XXX XX, XXXX | $2,285,000 XXX XXXX |
| XXXXXXXX XXXXXXX | XXX XX, XXXX | XXX XXXX |
| XXXXXXXX XXXXXX | XXX XX, XXXX | $2,345,000 XXX XXXX |
| XXXXXXXX XXXXXXXX | XXX XX, XXXX | XXX XXXX |
| XXXXXXXX XXXXXX | XXX XX, XXXX | $2,499,000 XXX XXXX |
| XXXXXXXX XXXX | XXX XX, XXXX | $300,000 XXX XXXX |
| XXXXXXXX XXXXXX | XXX XX, XXXX | $309,900 XXX XXXX |

Valley View Public School
Elementary: PublicSt Bridget Catholic School
Elementary: CatholicRomeo Dallaire Public School
Elementary: PublicMichaëlle Jean Public School
Elementary: PublicSt Josephine Bakhita Catholic Elementary School
Elementary: Catholicda Vinci Public School Elementary Public School
Elementary: PublicÉSC Saint-Charles-Garnier
Secondary: CatholicBrooklin High School
Secondary: PublicAll Saints Catholic Secondary School
Secondary: CatholicDonald A Wilson Secondary School
Secondary: PublicNotre Dame Catholic Secondary School
Secondary: CatholicJ Clarke Richardson Collegiate
Secondary: Public

