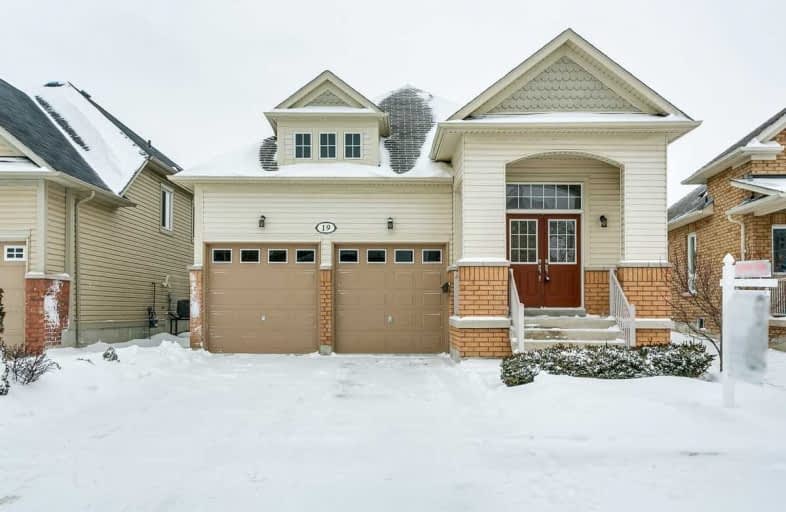Sold on Feb 15, 2019
Note: Property is not currently for sale or for rent.

-
Type: Detached
-
Style: Bungalow
-
Lot Size: 39.37 x 106.49 Feet
-
Age: No Data
-
Taxes: $3,931 per year
-
Days on Site: 1 Days
-
Added: Feb 14, 2019 (1 day on market)
-
Updated:
-
Last Checked: 3 months ago
-
MLS®#: E4359247
-
Listed By: Sutton group heritage matt sylvester team inc., brokerage
Downsizers Or Empty Nesters! 2+2 Bungalow Moments To Liberty/401, Walkable To Dwtn Bowmanville, Hospital, Creek & Fishing. Tasteful, Bright, Spacious Foyer Leading Into Living/Dining W/ Hardwd & Cathedral Ceiling. ++Natural Light T/Out. Eat-In Kitchen, New S/S Lg Appliances (Extended Warranty), Walk-Out To Huge, Custom 16X16Deck W/ Gazebo. Private Yard Lined W/Cedar Hedges. Great Rm In Bsmnt & 2 Part.Finished Rms Ready For Your Customized Finishes!
Extras
Built In 2008. Upgraded Doorlocks/Handles, Brand New Lg S/S Appliances On Extended Warranty. Custom 16X16Ft. Deck, 12X10Ft Gazebo. New Levelor Panel Blinds At Back Sliding Door. Minutes To Nelson Street Parkette, Clarington Fields.
Property Details
Facts for 19 Alfred Shrubb Lane, Clarington
Status
Days on Market: 1
Last Status: Sold
Sold Date: Feb 15, 2019
Closed Date: May 10, 2019
Expiry Date: May 14, 2019
Sold Price: $540,000
Unavailable Date: Feb 15, 2019
Input Date: Feb 14, 2019
Property
Status: Sale
Property Type: Detached
Style: Bungalow
Area: Clarington
Community: Bowmanville
Availability Date: Tbd
Inside
Bedrooms: 2
Bedrooms Plus: 2
Bathrooms: 2
Kitchens: 1
Rooms: 5
Den/Family Room: No
Air Conditioning: Central Air
Fireplace: No
Washrooms: 2
Building
Basement: Part Fin
Heat Type: Forced Air
Heat Source: Gas
Exterior: Brick
Exterior: Vinyl Siding
Water Supply: Municipal
Special Designation: Unknown
Parking
Driveway: Private
Garage Spaces: 2
Garage Type: Attached
Covered Parking Spaces: 2
Fees
Tax Year: 2018
Tax Legal Description: Plan 40M2294 Lot 71
Taxes: $3,931
Land
Cross Street: Liberty / Nelson
Municipality District: Clarington
Fronting On: East
Parcel Number: 269320947
Pool: None
Sewer: Sewers
Lot Depth: 106.49 Feet
Lot Frontage: 39.37 Feet
Additional Media
- Virtual Tour: https://youtu.be/ZDbpL9fm-rQ
Rooms
Room details for 19 Alfred Shrubb Lane, Clarington
| Type | Dimensions | Description |
|---|---|---|
| Living Main | 5.82 x 3.35 | Combined W/Dining, Cathedral Ceiling, Hardwood Floor |
| Dining Main | 5.82 x 3.35 | Combined W/Living, Large Window, Hardwood Floor |
| Kitchen Main | 2.44 x 2.78 | Backsplash, Open Concept, Porcelain Floor |
| Breakfast Main | 3.02 x 2.78 | W/O To Deck, Window, Porcelain Floor |
| Master Main | 3.39 x 4.36 | Bay Window, 4 Pc Ensuite, Double Closet |
| 2nd Br Main | 3.05 x 3.05 | Closet, Window, Broadloom |
| Great Rm Lower | 7.62 x 3.35 | Window, Open Concept, Broadloom |
| 3rd Br Lower | 2.99 x 3.99 | Broadloom |
| 4th Br Lower | 2.62 x 3.17 | Broadloom |

| XXXXXXXX | XXX XX, XXXX |
XXXX XXX XXXX |
$XXX,XXX |
| XXX XX, XXXX |
XXXXXX XXX XXXX |
$XXX,XXX | |
| XXXXXXXX | XXX XX, XXXX |
XXXXXXX XXX XXXX |
|
| XXX XX, XXXX |
XXXXXX XXX XXXX |
$XXX,XXX | |
| XXXXXXXX | XXX XX, XXXX |
XXXXXXX XXX XXXX |
|
| XXX XX, XXXX |
XXXXXX XXX XXXX |
$XXX,XXX | |
| XXXXXXXX | XXX XX, XXXX |
XXXXXXX XXX XXXX |
|
| XXX XX, XXXX |
XXXXXX XXX XXXX |
$XXX,XXX |
| XXXXXXXX XXXX | XXX XX, XXXX | $540,000 XXX XXXX |
| XXXXXXXX XXXXXX | XXX XX, XXXX | $499,900 XXX XXXX |
| XXXXXXXX XXXXXXX | XXX XX, XXXX | XXX XXXX |
| XXXXXXXX XXXXXX | XXX XX, XXXX | $569,900 XXX XXXX |
| XXXXXXXX XXXXXXX | XXX XX, XXXX | XXX XXXX |
| XXXXXXXX XXXXXX | XXX XX, XXXX | $599,888 XXX XXXX |
| XXXXXXXX XXXXXXX | XXX XX, XXXX | XXX XXXX |
| XXXXXXXX XXXXXX | XXX XX, XXXX | $599,888 XXX XXXX |

Central Public School
Elementary: PublicVincent Massey Public School
Elementary: PublicWaverley Public School
Elementary: PublicDr Ross Tilley Public School
Elementary: PublicSt. Joseph Catholic Elementary School
Elementary: CatholicDuke of Cambridge Public School
Elementary: PublicCentre for Individual Studies
Secondary: PublicClarke High School
Secondary: PublicHoly Trinity Catholic Secondary School
Secondary: CatholicClarington Central Secondary School
Secondary: PublicBowmanville High School
Secondary: PublicSt. Stephen Catholic Secondary School
Secondary: Catholic- 1 bath
- 3 bed
- 1100 sqft
117 Duke Street, Clarington, Ontario • L1C 2V8 • Bowmanville


