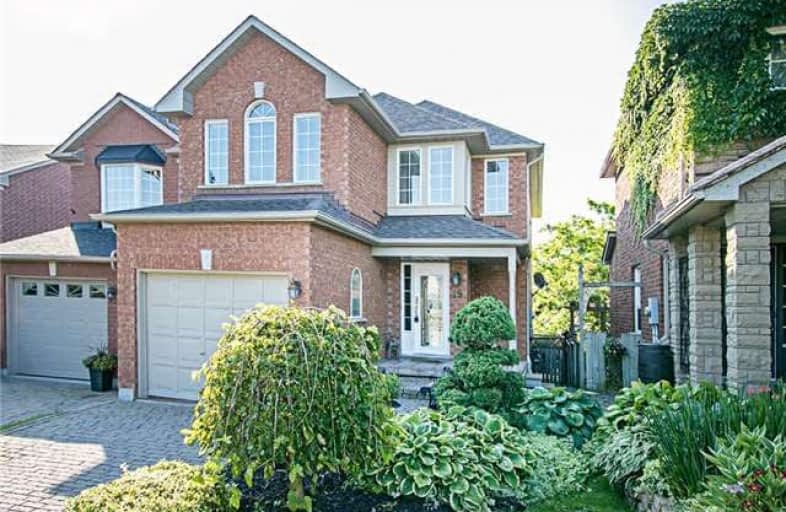Sold on Aug 22, 2017
Note: Property is not currently for sale or for rent.

-
Type: Detached
-
Style: 2-Storey
-
Lot Size: 40.13 x 124 Feet
-
Age: No Data
-
Taxes: $3,738 per year
-
Days on Site: 6 Days
-
Added: Sep 07, 2019 (6 days on market)
-
Updated:
-
Last Checked: 3 months ago
-
MLS®#: E3900880
-
Listed By: Right at home realty inc., brokerage
Stunning, Unique Well Maintained And Ready To Move In 3 Bedroom Home On Dead End Cul De Sac. The Living Room Features Gleaming Hardwood Floors. Cathedral Ceiling In Family Room. Gourmet Kitchen With New Countertop And Sink. Spacious Bedrooms, Master With 4 Pc Ensuite & W/I Closet. Professionally Finished Immense Basement With Large Windows. Recently Painted Neutral Colors Nothing To Do But Move In And Enjoy. 4 Car Driveway. No Sidewalk To Shovel The Snow.
Extras
Close To Schools, Shopping, Movie Theatre, Hwy 401. You Don't Want To Miss Strolling Along Creek. You May Freely Shout Out, "Location, Location, Location!!!"
Property Details
Facts for 19 Brodie Court, Clarington
Status
Days on Market: 6
Last Status: Sold
Sold Date: Aug 22, 2017
Closed Date: Sep 29, 2017
Expiry Date: Oct 21, 2017
Sold Price: $495,000
Unavailable Date: Aug 22, 2017
Input Date: Aug 16, 2017
Property
Status: Sale
Property Type: Detached
Style: 2-Storey
Area: Clarington
Community: Bowmanville
Availability Date: 60/Tba
Inside
Bedrooms: 3
Bathrooms: 3
Kitchens: 1
Rooms: 7
Den/Family Room: Yes
Air Conditioning: Central Air
Fireplace: No
Laundry Level: Main
Washrooms: 3
Building
Basement: Finished
Heat Type: Forced Air
Heat Source: Gas
Exterior: Brick
Water Supply: Municipal
Special Designation: Unknown
Parking
Driveway: Private
Garage Spaces: 1
Garage Type: Attached
Covered Parking Spaces: 4
Total Parking Spaces: 5
Fees
Tax Year: 2016
Tax Legal Description: Plan 40M1816 Pt Lot 41 Now Rp 40R17104 Part 1
Taxes: $3,738
Highlights
Feature: Cul De Sac
Feature: Library
Feature: Park
Feature: Public Transit
Feature: Rec Centre
Feature: School
Land
Cross Street: West Side / Baseline
Municipality District: Clarington
Fronting On: North
Pool: None
Sewer: Sewers
Lot Depth: 124 Feet
Lot Frontage: 40.13 Feet
Additional Media
- Virtual Tour: https://vimeo.com/user65917821/review/229840375/d6f748e8bb
Rooms
Room details for 19 Brodie Court, Clarington
| Type | Dimensions | Description |
|---|---|---|
| Kitchen Main | 2.56 x 3.56 | Breakfast Bar, Hardwood Floor, B/I Dishwasher |
| Living Main | 5.47 x 3.19 | Hardwood Floor, Large Window |
| Family Main | 3.03 x 6.38 | Hardwood Floor, W/O To Deck, Cathedral Ceiling |
| Dining Main | 3.03 x 6.38 | Hardwood Floor, Combined W/Family, Open Concept |
| Master 2nd | 3.92 x 4.28 | 4 Pc Ensuite, W/I Closet, Broadloom |
| 2nd Br 2nd | 3.06 x 3.34 | Broadloom, Closet, Window |
| 3rd Br 2nd | 3.64 x 2.73 | Broadloom, Closet, Window |
| Laundry Main | 1.50 x 2.10 | Tile Floor |
| Games Bsmt | 2.83 x 5.93 | Laminate, Above Grade Window, Pot Lights |
| Rec Bsmt | 2.88 x 5.38 | Laminate, Above Grade Window, Pot Lights |
| Other Bsmt | 2.95 x 3.44 | Laminate, Pot Lights |
| XXXXXXXX | XXX XX, XXXX |
XXXX XXX XXXX |
$XXX,XXX |
| XXX XX, XXXX |
XXXXXX XXX XXXX |
$XXX,XXX |
| XXXXXXXX XXXX | XXX XX, XXXX | $495,000 XXX XXXX |
| XXXXXXXX XXXXXX | XXX XX, XXXX | $495,000 XXX XXXX |

Central Public School
Elementary: PublicVincent Massey Public School
Elementary: PublicWaverley Public School
Elementary: PublicDr Ross Tilley Public School
Elementary: PublicHoly Family Catholic Elementary School
Elementary: CatholicDuke of Cambridge Public School
Elementary: PublicCentre for Individual Studies
Secondary: PublicCourtice Secondary School
Secondary: PublicHoly Trinity Catholic Secondary School
Secondary: CatholicClarington Central Secondary School
Secondary: PublicBowmanville High School
Secondary: PublicSt. Stephen Catholic Secondary School
Secondary: Catholic- 1 bath
- 3 bed
- 1100 sqft
117 Duke Street, Clarington, Ontario • L1C 2V8 • Bowmanville



