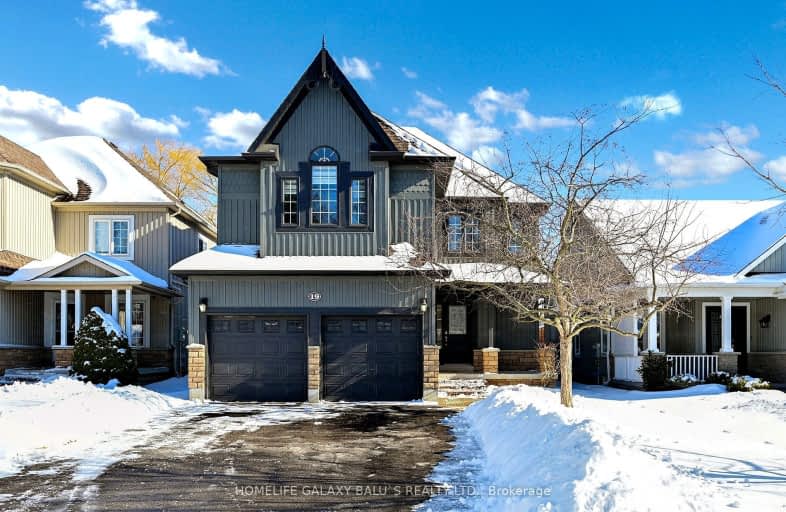Very Walkable
- Most errands can be accomplished on foot.
73
/100
Bikeable
- Some errands can be accomplished on bike.
53
/100

Orono Public School
Elementary: Public
7.54 km
The Pines Senior Public School
Elementary: Public
3.25 km
John M James School
Elementary: Public
7.23 km
St. Joseph Catholic Elementary School
Elementary: Catholic
7.40 km
St. Francis of Assisi Catholic Elementary School
Elementary: Catholic
1.34 km
Newcastle Public School
Elementary: Public
0.38 km
Centre for Individual Studies
Secondary: Public
8.64 km
Clarke High School
Secondary: Public
3.34 km
Holy Trinity Catholic Secondary School
Secondary: Catholic
15.21 km
Clarington Central Secondary School
Secondary: Public
10.01 km
Bowmanville High School
Secondary: Public
7.65 km
St. Stephen Catholic Secondary School
Secondary: Catholic
9.37 km
-
Newcastle Memorial Park
Clarington ON 0.31km -
Spiderpark
Brookhouse Dr (Edward Street), Newcastle ON 0.44km -
Joey's World, Family Indoor Playground
380 Lake Rd, Bowmanville ON L1C 4P8 6.36km
-
Auto Workers Community Credit Union Ltd
221 King St E, Bowmanville ON L1C 1P7 7.43km -
TD Bank Financial Group
188 King St E, Bowmanville ON L1C 1P1 7.66km -
CIBC
2 King St W (at Temperance St.), Bowmanville ON L1C 1R3 8.36km














