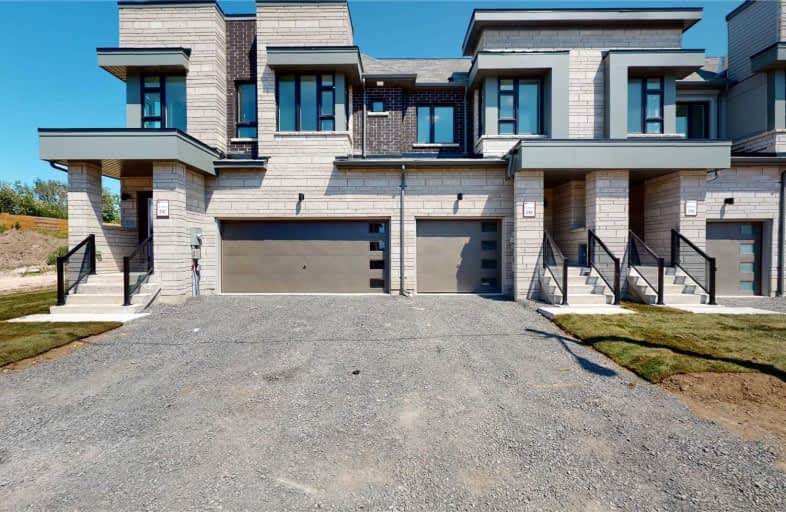
3D Walkthrough

John Brant Public School
Elementary: Public
29.46 km
St Philomena Catholic Elementary School
Elementary: Catholic
22.24 km
Stevensville Public School
Elementary: Public
29.28 km
Peace Bridge Public School
Elementary: Public
18.99 km
Garrison Road Public School
Elementary: Public
21.55 km
Our Lady of Victory Catholic Elementary School
Elementary: Catholic
18.37 km
Greater Fort Erie Secondary School
Secondary: Public
23.27 km
Fort Erie Secondary School
Secondary: Public
18.32 km
Ridgeway-Crystal Beach High School
Secondary: Public
29.30 km
Stamford Collegiate
Secondary: Public
39.01 km
Saint Paul Catholic High School
Secondary: Catholic
41.45 km
A N Myer Secondary School
Secondary: Public
41.25 km

