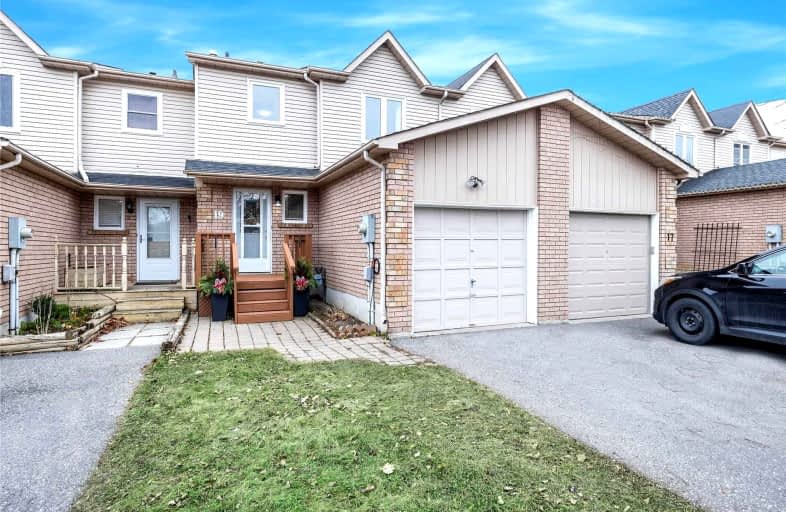
Central Public School
Elementary: Public
2.24 km
John M James School
Elementary: Public
1.73 km
St. Elizabeth Catholic Elementary School
Elementary: Catholic
0.75 km
Harold Longworth Public School
Elementary: Public
0.64 km
Charles Bowman Public School
Elementary: Public
0.77 km
Duke of Cambridge Public School
Elementary: Public
2.48 km
Centre for Individual Studies
Secondary: Public
1.26 km
Clarke High School
Secondary: Public
7.08 km
Holy Trinity Catholic Secondary School
Secondary: Catholic
7.66 km
Clarington Central Secondary School
Secondary: Public
2.92 km
Bowmanville High School
Secondary: Public
2.36 km
St. Stephen Catholic Secondary School
Secondary: Catholic
1.12 km








