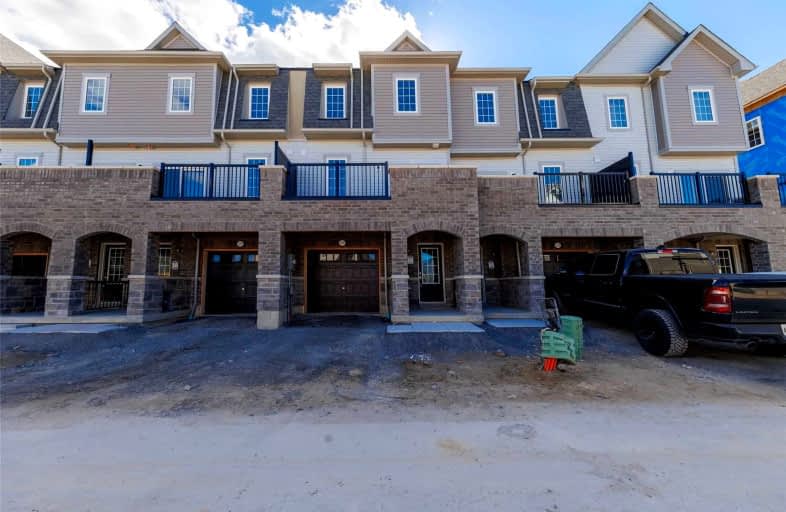
Central Public School
Elementary: Public
2.36 km
John M James School
Elementary: Public
2.41 km
St. Elizabeth Catholic Elementary School
Elementary: Catholic
0.88 km
Harold Longworth Public School
Elementary: Public
1.45 km
Charles Bowman Public School
Elementary: Public
0.48 km
Duke of Cambridge Public School
Elementary: Public
2.85 km
Centre for Individual Studies
Secondary: Public
1.38 km
Courtice Secondary School
Secondary: Public
6.94 km
Holy Trinity Catholic Secondary School
Secondary: Catholic
6.89 km
Clarington Central Secondary School
Secondary: Public
2.51 km
Bowmanville High School
Secondary: Public
2.73 km
St. Stephen Catholic Secondary School
Secondary: Catholic
0.69 km








