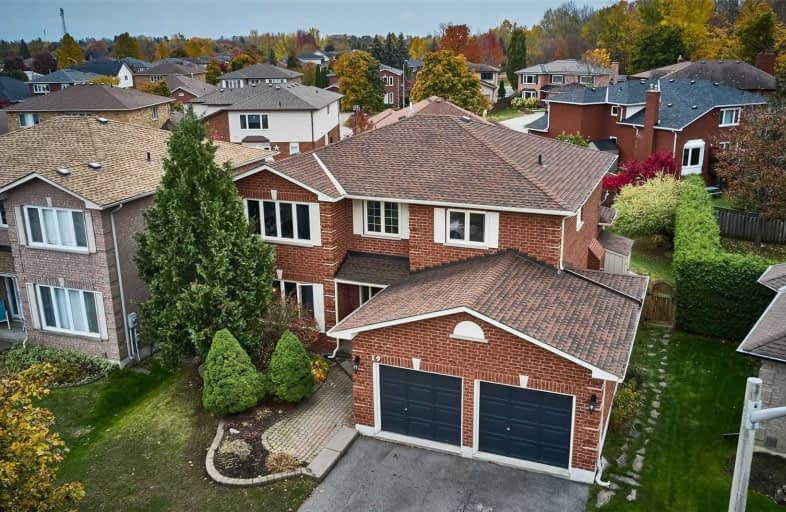
Courtice Intermediate School
Elementary: Public
1.55 km
Monsignor Leo Cleary Catholic Elementary School
Elementary: Catholic
1.77 km
S T Worden Public School
Elementary: Public
1.05 km
Dr Emily Stowe School
Elementary: Public
1.64 km
Forest View Public School
Elementary: Public
2.01 km
Courtice North Public School
Elementary: Public
1.29 km
Monsignor John Pereyma Catholic Secondary School
Secondary: Catholic
5.41 km
Courtice Secondary School
Secondary: Public
1.57 km
Holy Trinity Catholic Secondary School
Secondary: Catholic
2.93 km
Eastdale Collegiate and Vocational Institute
Secondary: Public
2.82 km
O'Neill Collegiate and Vocational Institute
Secondary: Public
5.38 km
Maxwell Heights Secondary School
Secondary: Public
5.09 km





