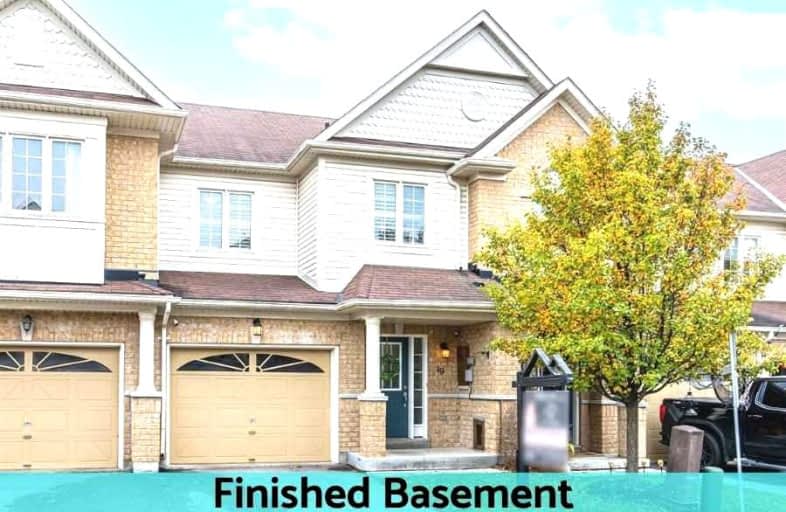
Central Public School
Elementary: Public
1.91 km
John M James School
Elementary: Public
1.58 km
St. Elizabeth Catholic Elementary School
Elementary: Catholic
0.41 km
Harold Longworth Public School
Elementary: Public
0.65 km
Charles Bowman Public School
Elementary: Public
0.55 km
Duke of Cambridge Public School
Elementary: Public
2.20 km
Centre for Individual Studies
Secondary: Public
0.91 km
Clarke High School
Secondary: Public
7.21 km
Holy Trinity Catholic Secondary School
Secondary: Catholic
7.43 km
Clarington Central Secondary School
Secondary: Public
2.59 km
Bowmanville High School
Secondary: Public
2.08 km
St. Stephen Catholic Secondary School
Secondary: Catholic
0.86 km









