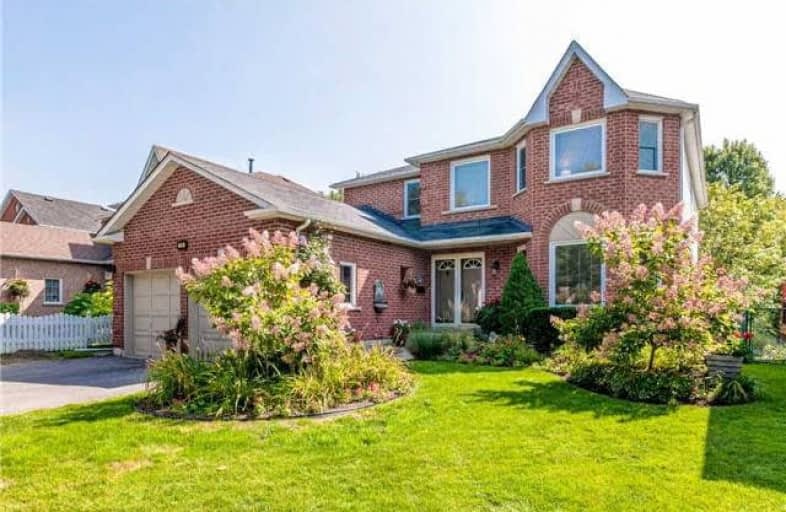Sold on Oct 16, 2017
Note: Property is not currently for sale or for rent.

-
Type: Detached
-
Style: 2-Storey
-
Size: 2500 sqft
-
Lot Size: 49.21 x 0 Feet
-
Age: No Data
-
Taxes: $5,250 per year
-
Days on Site: 32 Days
-
Added: Sep 07, 2019 (1 month on market)
-
Updated:
-
Last Checked: 3 months ago
-
MLS®#: E3926443
-
Listed By: Re/max jazz inc., brokerage
Superbly Maintained Home With Spectacular, Private Backyard Containing Mature Trees, Garden Pond, Shed & Tons Of Perennials Backing Onto Treed Greenspace. Family Sized Eat In Kitchen With Pantry Cupboard & Sliding Glass Door Overlooking Backyard. Crown Moulding & Wider Trim Throughout Home. Family Rm Features Hardwood, Built In Entertainment Unit, Pot Lighting & Gas Fireplace. Extra Large Master With Sitting Area & Large W/I Closet With Built In Shelving.
Extras
All Baths Recently Renovated.Walk Out Basement Awaiting Your Finishing Touches. Large Pvc Deck With Cedar Cabana (2014). Freshly Painted Throughout. Driveway (2016). Main Floor Laundry With Side Entrance & Entrance To Garage. Shows 10++
Property Details
Facts for 19 Living Court, Clarington
Status
Days on Market: 32
Last Status: Sold
Sold Date: Oct 16, 2017
Closed Date: Jan 25, 2018
Expiry Date: Dec 31, 2017
Sold Price: $680,000
Unavailable Date: Oct 16, 2017
Input Date: Sep 14, 2017
Property
Status: Sale
Property Type: Detached
Style: 2-Storey
Size (sq ft): 2500
Area: Clarington
Community: Courtice
Availability Date: Tbd
Inside
Bedrooms: 4
Bathrooms: 3
Kitchens: 1
Rooms: 9
Den/Family Room: Yes
Air Conditioning: Central Air
Fireplace: Yes
Laundry Level: Main
Central Vacuum: Y
Washrooms: 3
Building
Basement: Sep Entrance
Basement 2: W/O
Heat Type: Forced Air
Heat Source: Gas
Exterior: Brick
Exterior: Vinyl Siding
Water Supply: Municipal
Special Designation: Unknown
Parking
Driveway: Private
Garage Spaces: 2
Garage Type: Attached
Covered Parking Spaces: 2
Total Parking Spaces: 4
Fees
Tax Year: 2017
Tax Legal Description: Lt 31 Pl40M1675; S/T Lt637570, Lt637570;Clarington
Taxes: $5,250
Land
Cross Street: Courtice Rd/Hwy 2
Municipality District: Clarington
Fronting On: South
Pool: None
Sewer: Sewers
Lot Frontage: 49.21 Feet
Additional Media
- Virtual Tour: https://www.dropbox.com/s/ypkgldb309wvfgh/19Living-U.mov?dl=0
Rooms
Room details for 19 Living Court, Clarington
| Type | Dimensions | Description |
|---|---|---|
| Kitchen Main | 3.22 x 6.40 | Eat-In Kitchen, Pantry, W/O To Deck |
| Dining Main | 3.34 x 3.65 | Hardwood Floor, Crown Moulding, Open Concept |
| Living Main | 3.33 x 4.75 | Hardwood Floor, Crown Moulding, Open Concept |
| Family Main | 3.28 x 7.17 | Hardwood Floor, Crown Moulding, Gas Fireplace |
| Master 2nd | 4.78 x 7.15 | Hardwood Floor, W/I Closet, 5 Pc Ensuite |
| 2nd Br 2nd | 3.52 x 4.06 | Hardwood Floor, Crown Moulding |
| 3rd Br 2nd | 3.28 x 3.51 | Hardwood Floor, Crown Moulding |
| 4th Br 2nd | 2.99 x 3.65 | Hardwood Floor, Crown Moulding, Double Closet |
| Workshop Bsmt | 3.48 x 7.45 | Above Grade Window |
| XXXXXXXX | XXX XX, XXXX |
XXXX XXX XXXX |
$XXX,XXX |
| XXX XX, XXXX |
XXXXXX XXX XXXX |
$XXX,XXX |
| XXXXXXXX XXXX | XXX XX, XXXX | $680,000 XXX XXXX |
| XXXXXXXX XXXXXX | XXX XX, XXXX | $699,900 XXX XXXX |

Courtice Intermediate School
Elementary: PublicMonsignor Leo Cleary Catholic Elementary School
Elementary: CatholicLydia Trull Public School
Elementary: PublicDr Emily Stowe School
Elementary: PublicCourtice North Public School
Elementary: PublicGood Shepherd Catholic Elementary School
Elementary: CatholicMonsignor John Pereyma Catholic Secondary School
Secondary: CatholicCourtice Secondary School
Secondary: PublicHoly Trinity Catholic Secondary School
Secondary: CatholicClarington Central Secondary School
Secondary: PublicSt. Stephen Catholic Secondary School
Secondary: CatholicEastdale Collegiate and Vocational Institute
Secondary: Public

