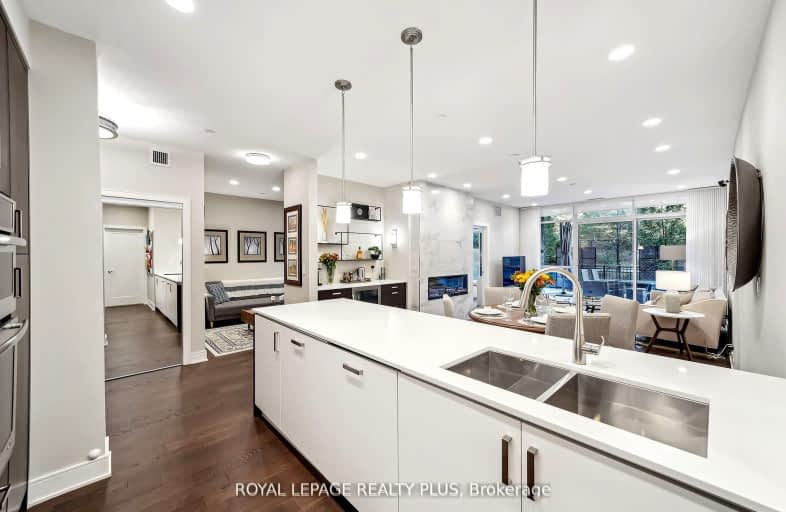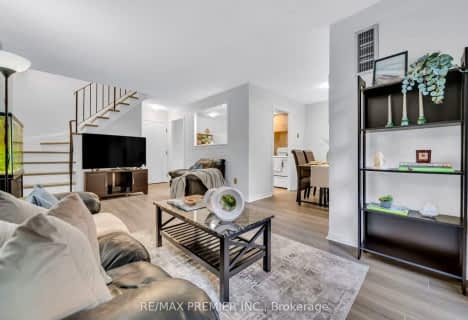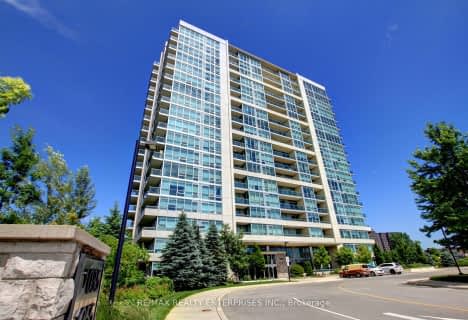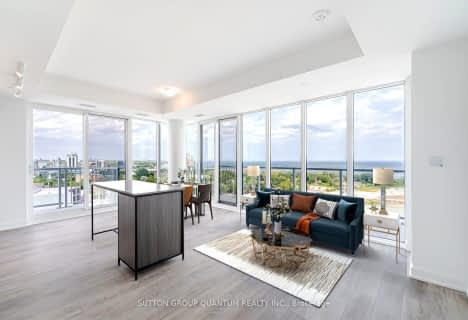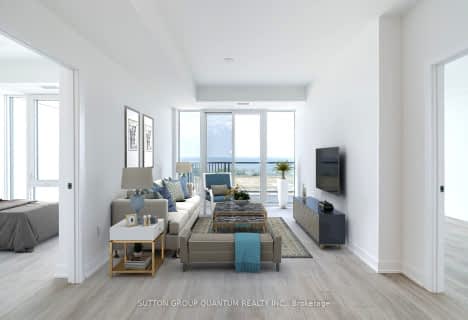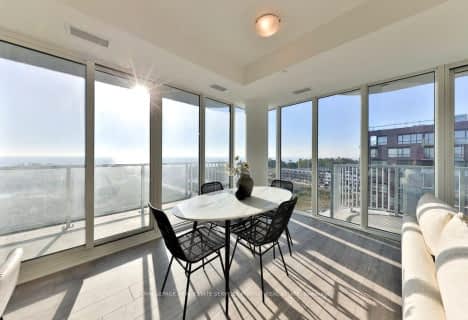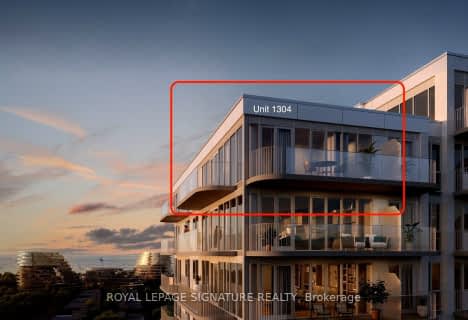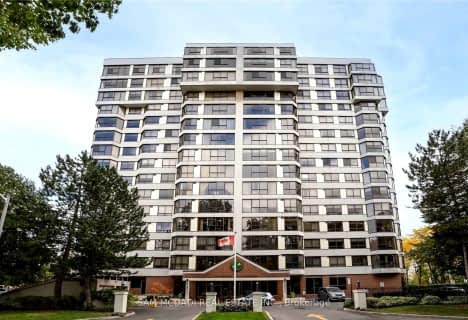Car-Dependent
- Almost all errands require a car.
Some Transit
- Most errands require a car.
Somewhat Bikeable
- Most errands require a car.

Owenwood Public School
Elementary: PublicClarkson Public School
Elementary: PublicLorne Park Public School
Elementary: PublicGreen Glade Senior Public School
Elementary: PublicSt Christopher School
Elementary: CatholicWhiteoaks Public School
Elementary: PublicErindale Secondary School
Secondary: PublicClarkson Secondary School
Secondary: PublicIona Secondary School
Secondary: CatholicThe Woodlands Secondary School
Secondary: PublicLorne Park Secondary School
Secondary: PublicSt Martin Secondary School
Secondary: Catholic-
M&M Food Market
1900 Lakeshore Road West, Mississauga 0.98km -
Battaglia's Marketplace
1150 Lorne Park Road, Mississauga 1.12km -
Metro Gardens Centre
910 Southdown Road, Mississauga 1.66km
-
Wine Rack
910 Southdown Road, Mississauga 1.61km -
Clarkson Vine
2133 Royal Windsor Drive, Mississauga 1.68km -
Northern Landings GinBerry
930 Southdown Road, Mississauga 1.76km
-
Dairy Queen
1641 Lakeshore Road West, Mississauga 0.19km -
Domino's Pizza
1684 Lakeshore Road West, Mississauga 0.34km -
Hee Sushi
1710 Lakeshore Road West, Mississauga 0.39km
-
Daly Grind Cafe
1680 Lakeshore Road West Unit 1, Mississauga 0.28km -
McDonald's
West, 1829 Lakeshore Road West, Clarkson 0.71km -
Agha Turkish Restaurant & Cafe
1971 Lakeshore Road West, Mississauga 1.14km
-
CIBC Branch (Cash at ATM only)
1745 Lakeshore Road West, Mississauga 0.47km -
RBC Royal Bank
1730 Lakeshore Road West, Mississauga 0.49km -
Clarkson
1791 Lakeshore Road West, Mississauga 0.61km
-
Circle K
1765 Lakeshore Road West, Mississauga 0.53km -
Esso
1765 Lakeshore Road West, Mississauga 0.54km -
Canadian Tire Gas+
1212 Southdown Road, Mississauga 1.45km
-
Power Yoga Canada Mississauga
1680 Lakeshore Road West Unit 3, Mississauga 0.28km -
Yoga With Nadia
1581 Stonehaven Drive, Mississauga 0.51km -
9Round Fitness
13-1865 Lakeshore Road West, Mississauga 0.75km
-
Birchwood Park
1547 Lakeshore Road West, Mississauga 0.07km -
Oak Tree Park
1760 Hollow Oak Terrace, Mississauga 0.59km -
Turtle Glen Park
1093 Feeley Court, Mississauga 0.7km
-
Lorne Park Library
1474 Truscott Drive, Mississauga 1.26km -
Clarkson Library
2475 Truscott Drive, Mississauga 2.67km -
Sheridan Library
2225 Erin Mills Parkway, Mississauga 2.81km
-
Dr. Dina Nahab Medical Clinic/Nahab Medicine Professional Corporation
1020 Johnsons Lane Unit A3, Mississauga 0.19km -
Precision Dental Hygiene
1900 Lakeshore Road West Unit 12, Mississauga 0.94km -
Clarkson Medical Clinic
1900 Lakeshore Road West, Mississauga 0.97km
-
Peace Land Pharmacy Inc.
1020 Johnsons Lane Unit #A3, Mississauga 0.19km -
Clarkson PharmaChoice
1865 Lakeshore Road West, Mississauga 0.75km -
Lake West Pharmacy
1834 Lakeshore Road West Unit 5A, Mississauga 0.76km
-
Clarkson Village Shopping Centre
1865 Lakeshore Road West, Mississauga 0.79km -
Clarkson Gateway Centre
Mississauga 1.5km -
Southdown Shopping Centre
2020-2044 Truscott Drive, Mississauga 1.57km
-
Cineplex Cinemas Winston Churchill & VIP
2081 Winston Park Drive, Oakville 4.19km
-
Clarkson Pump & Patio
1744 Lakeshore Road West, Mississauga 0.52km -
Solstice Restaurant & Wine Bar
1801 Lakeshore Road West, Mississauga 0.63km -
Cuda's Tap & Grill
1107 Lorne Park Rd, Mississauga 1.29km
For Sale
For Rent
More about this building
View 1575 Lakeshore Road West, Mississauga- 2 bath
- 2 bed
- 900 sqft
1305-220 Missinnihe Way, Mississauga, Ontario • L5H 0A9 • Port Credit
- 2 bath
- 2 bed
- 800 sqft
1307-220 Missinnihe Way, Mississauga, Ontario • L5H 0A9 • Port Credit
- 2 bath
- 2 bed
- 1000 sqft
227-1575 Lakeshore Road West, Mississauga, Ontario • L5J 0B1 • Clarkson
- 2 bath
- 2 bed
- 1200 sqft
411-1575 Lakeshore Road West, Mississauga, Ontario • L5J 0B1 • Clarkson
- 2 bath
- 2 bed
- 1400 sqft
108-1575 Lakeshore Road West, Mississauga, Ontario • L5J 0B1 • Clarkson
- 2 bath
- 2 bed
- 1000 sqft
221-1575 Lakeshore Road West, Mississauga, Ontario • L5J 0B1 • Clarkson
- 2 bath
- 2 bed
- 1000 sqft
912-220 Missinnihe Way, Mississauga, Ontario • L5H 0A9 • Port Credit
- 3 bath
- 2 bed
- 1400 sqft
366-1575 Lakeshore Road West, Mississauga, Ontario • L5J 0B1 • Clarkson
- 2 bath
- 2 bed
- 900 sqft
1105-220 Missinnihe Way, Mississauga, Ontario • L5H 0A9 • Port Credit
- 2 bath
- 2 bed
- 800 sqft
LPH13-220 Missinnihe Way, Mississauga, Ontario • L5H 0A9 • Port Credit
- 2 bath
- 3 bed
- 2000 sqft
PH301-1271 Walden Circle, Mississauga, Ontario • L5J 4R4 • Clarkson
- 2 bath
- 2 bed
- 1000 sqft
GR20-1575 Lakeshore Road West, Mississauga, Ontario • L5J 0B1 • Clarkson
