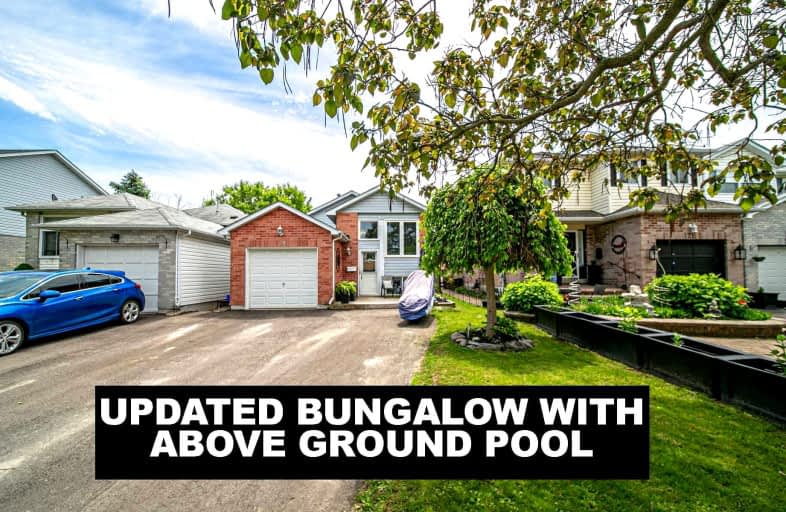
3D Walkthrough

Central Public School
Elementary: Public
0.87 km
Vincent Massey Public School
Elementary: Public
0.56 km
John M James School
Elementary: Public
0.87 km
Harold Longworth Public School
Elementary: Public
1.70 km
St. Joseph Catholic Elementary School
Elementary: Catholic
1.65 km
Duke of Cambridge Public School
Elementary: Public
0.38 km
Centre for Individual Studies
Secondary: Public
1.24 km
Clarke High School
Secondary: Public
6.84 km
Holy Trinity Catholic Secondary School
Secondary: Catholic
7.72 km
Clarington Central Secondary School
Secondary: Public
2.46 km
Bowmanville High School
Secondary: Public
0.27 km
St. Stephen Catholic Secondary School
Secondary: Catholic
2.08 km













