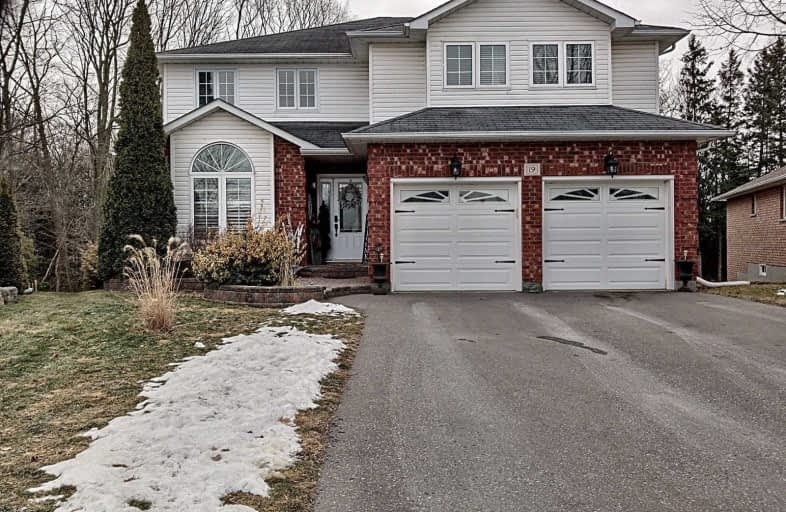Sold on Feb 03, 2021
Note: Property is not currently for sale or for rent.

-
Type: Detached
-
Style: 2-Storey
-
Size: 2000 sqft
-
Lot Size: 33.93 x 117.39 Feet
-
Age: No Data
-
Taxes: $5,365 per year
-
Days on Site: 9 Days
-
Added: Jan 25, 2021 (1 week on market)
-
Updated:
-
Last Checked: 3 months ago
-
MLS®#: E5093859
-
Listed By: Purplebricks, brokerage
Rare Find! Private Court W/Pie Shape Ravine Lot. No Neighbours Behind! Southexp. 5 Bdrm Up & W/I Closets. W/O From Fully Finished Bsmt. Lg Eat-Kitchen W/Farmhouse Sink, Quartz Counters,Butler Station, Cabinet Light,W/O To Deck&Open To Famrm. Lvrm W/Vault Ceiling&Fr.Doors, Dining Rm On Main,All W/Bamboo Hrdwood. Master W/Ensuite&W/I Closet. 2 Fireplaces, Calishut, Sprinkler Sys,Invisible Fence, Heated Garage, Wetbar, No Sidewalks.
Extras
Rental Equipment- Hwt
Property Details
Facts for 19 Sheco Court, Clarington
Status
Days on Market: 9
Last Status: Sold
Sold Date: Feb 03, 2021
Closed Date: Apr 14, 2021
Expiry Date: May 24, 2021
Sold Price: $1,035,000
Unavailable Date: Feb 03, 2021
Input Date: Jan 25, 2021
Prior LSC: Sold
Property
Status: Sale
Property Type: Detached
Style: 2-Storey
Size (sq ft): 2000
Area: Clarington
Community: Courtice
Availability Date: Flex
Inside
Bedrooms: 5
Bathrooms: 3
Kitchens: 1
Rooms: 10
Den/Family Room: Yes
Air Conditioning: Central Air
Fireplace: Yes
Laundry Level: Main
Central Vacuum: Y
Washrooms: 3
Building
Basement: Fin W/O
Heat Type: Forced Air
Heat Source: Gas
Exterior: Brick
Exterior: Vinyl Siding
Water Supply: Municipal
Special Designation: Unknown
Parking
Driveway: Pvt Double
Garage Spaces: 2
Garage Type: Built-In
Covered Parking Spaces: 4
Total Parking Spaces: 6
Fees
Tax Year: 2020
Tax Legal Description: Pcl 14-1 Sec 40M1742; Lt 14 Pl 40M1742; Municipali
Taxes: $5,365
Land
Cross Street: Townline Rd & Wabbok
Municipality District: Clarington
Fronting On: South
Pool: None
Sewer: Sewers
Lot Depth: 117.39 Feet
Lot Frontage: 33.93 Feet
Rooms
Room details for 19 Sheco Court, Clarington
| Type | Dimensions | Description |
|---|---|---|
| Dining Main | 3.05 x 3.61 | |
| Family Main | 3.61 x 4.22 | |
| Kitchen Main | 4.67 x 5.56 | |
| Laundry Main | 1.83 x 3.23 | |
| Living Main | 2.95 x 3.53 | |
| Master 2nd | 3.81 x 4.90 | |
| 2nd Br 2nd | 2.92 x 4.98 | |
| 3rd Br 2nd | 2.90 x 4.67 | |
| 4th Br 2nd | 3.58 x 3.76 | |
| 5th Br 2nd | 3.05 x 3.84 | |
| Office Bsmt | 2.54 x 3.89 | |
| Rec Bsmt | 6.76 x 10.39 |
| XXXXXXXX | XXX XX, XXXX |
XXXX XXX XXXX |
$X,XXX,XXX |
| XXX XX, XXXX |
XXXXXX XXX XXXX |
$XXX,XXX |
| XXXXXXXX XXXX | XXX XX, XXXX | $1,035,000 XXX XXXX |
| XXXXXXXX XXXXXX | XXX XX, XXXX | $974,000 XXX XXXX |

Campbell Children's School
Elementary: HospitalS T Worden Public School
Elementary: PublicSt John XXIII Catholic School
Elementary: CatholicSt. Mother Teresa Catholic Elementary School
Elementary: CatholicVincent Massey Public School
Elementary: PublicForest View Public School
Elementary: PublicMonsignor John Pereyma Catholic Secondary School
Secondary: CatholicCourtice Secondary School
Secondary: PublicHoly Trinity Catholic Secondary School
Secondary: CatholicEastdale Collegiate and Vocational Institute
Secondary: PublicO'Neill Collegiate and Vocational Institute
Secondary: PublicMaxwell Heights Secondary School
Secondary: Public- 3 bath
- 5 bed
667 Townline Road North, Clarington, Ontario • L1E 2J4 • Courtice



