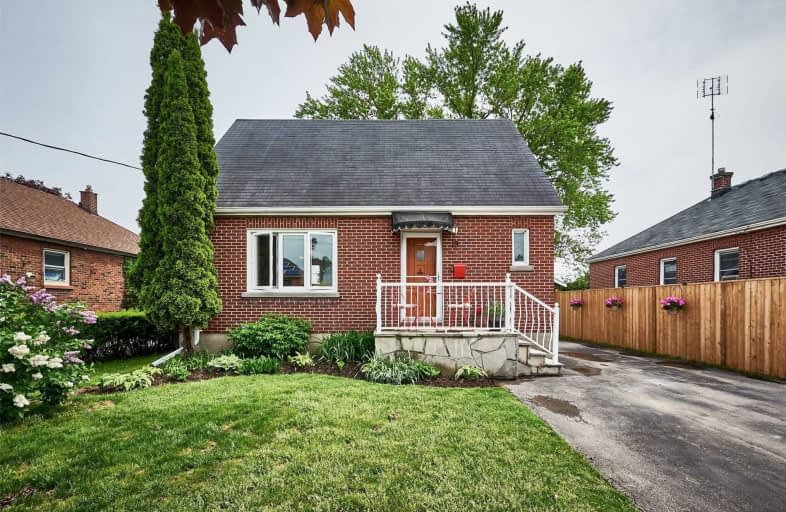
Central Public School
Elementary: Public
1.52 km
Vincent Massey Public School
Elementary: Public
0.80 km
Waverley Public School
Elementary: Public
1.31 km
John M James School
Elementary: Public
2.10 km
St. Joseph Catholic Elementary School
Elementary: Catholic
0.30 km
Duke of Cambridge Public School
Elementary: Public
0.99 km
Centre for Individual Studies
Secondary: Public
2.41 km
Clarke High School
Secondary: Public
7.28 km
Holy Trinity Catholic Secondary School
Secondary: Catholic
7.80 km
Clarington Central Secondary School
Secondary: Public
2.81 km
Bowmanville High School
Secondary: Public
1.11 km
St. Stephen Catholic Secondary School
Secondary: Catholic
3.21 km







