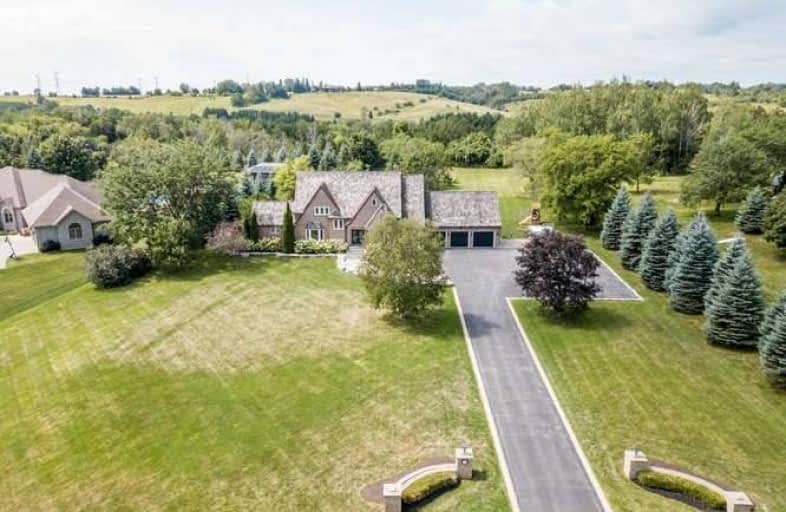Sold on Jan 17, 2020
Note: Property is not currently for sale or for rent.

-
Type: Detached
-
Style: 2-Storey
-
Size: 3500 sqft
-
Lot Size: 258.99 x 414.7 Feet
-
Age: No Data
-
Taxes: $10,144 per year
-
Days on Site: 149 Days
-
Added: Aug 21, 2019 (4 months on market)
-
Updated:
-
Last Checked: 3 months ago
-
MLS®#: E4552935
-
Listed By: Blue cat realty inc., brokerage
Luxury Estate Home In Rarely Offered Enniskillen Enclave, On 2Acre Lot Backing On To Conservation/Greenspace. Imagine Living In Your Dream Home, In Prestigious Enclave Backing Onto A Conservation Area With Walking Trails . Backyard Oasis With Inground Pool, Hot Tub, Cabana & Bar For Entertaining. This Home Has 4 Plus 1 Bdrms, 4 Full Baths, 3 Gas & 1 Woodburning Frplcs. Finished W/U Bsmt Could Easily Be In-Law Suite & Main Flrbd Easily A Nanny Quarter.
Extras
Hardwood Floors Thru Out Except Kitchen. Ss Appliances & Custom Cabinetry In The Kitchen. Geothermal Heating & Cooling System. Uv System. Central Vac. See Attachments For Details Of Home Features
Property Details
Facts for 19 Sunny Ridge Trail, Clarington
Status
Days on Market: 149
Last Status: Sold
Sold Date: Jan 17, 2020
Closed Date: Apr 10, 2020
Expiry Date: Feb 28, 2020
Sold Price: $1,349,000
Unavailable Date: Jan 17, 2020
Input Date: Aug 21, 2019
Property
Status: Sale
Property Type: Detached
Style: 2-Storey
Size (sq ft): 3500
Area: Clarington
Community: Rural Clarington
Availability Date: 30Days Tba
Inside
Bedrooms: 4
Bedrooms Plus: 1
Bathrooms: 4
Kitchens: 1
Rooms: 9
Den/Family Room: Yes
Air Conditioning: Other
Fireplace: Yes
Laundry Level: Main
Central Vacuum: Y
Washrooms: 4
Building
Basement: Finished
Basement 2: Walk-Up
Heat Type: Heat Pump
Heat Source: Grnd Srce
Exterior: Brick
Water Supply Type: Drilled Well
Water Supply: Well
Special Designation: Unknown
Parking
Driveway: Private
Garage Spaces: 3
Garage Type: Attached
Covered Parking Spaces: 10
Total Parking Spaces: 13
Fees
Tax Year: 2019
Tax Legal Description: Pcl 20 &Sec 10M815: Lt 20 P110815 In The Town Of
Taxes: $10,144
Highlights
Feature: Grnbelt/Cons
Land
Cross Street: Durham Rd 3/Old Scug
Municipality District: Clarington
Fronting On: West
Pool: Inground
Sewer: Septic
Lot Depth: 414.7 Feet
Lot Frontage: 258.99 Feet
Lot Irregularities: 258.99X414.70X147.76X
Acres: 2-4.99
Zoning: Residential
Additional Media
- Virtual Tour: https://homesinfocus.vids.io/videos/189ddab91413e8c390/19-sunny-ridge-trail--unbranded-mp4
Rooms
Room details for 19 Sunny Ridge Trail, Clarington
| Type | Dimensions | Description |
|---|---|---|
| Kitchen Main | 3.96 x 5.77 | Granite Counter, Stainless Steel Appl, W/O To Yard |
| Breakfast Main | 4.22 x 10.19 | Combined W/Family, Hardwood Floor, Large Window |
| Family Main | 4.22 x 10.19 | Gas Fireplace, Hardwood Floor, O/Looks Garden |
| Living Main | 7.32 x 6.83 | Fireplace, Hardwood Floor, B/I Shelves |
| Dining Main | 7.32 x 6.83 | Combined W/Living, Hardwood Floor, W/O To Garden |
| Office Main | 3.66 x 4.90 | French Doors, Hardwood Floor, Large Window |
| 4th Br Main | 3.53 x 4.17 | O/Looks Garden, Hardwood Floor |
| Master Upper | 6.30 x 7.90 | Vaulted Ceiling, Gas Fireplace, 4 Pc Ensuite |
| 2nd Br Upper | 4.44 x 4.29 | Double Closet, Hardwood Floor |
| 3rd Br Upper | 3.78 x 4.27 | Closet, Hardwood Floor |
| Rec Bsmt | 8.84 x 12.90 | Gas Fireplace, Wet Bar, Walk-Up |
| 5th Br Bsmt | 4.98 x 6.02 | Hardwood Floor, Large Window |
| XXXXXXXX | XXX XX, XXXX |
XXXX XXX XXXX |
$X,XXX,XXX |
| XXX XX, XXXX |
XXXXXX XXX XXXX |
$X,XXX,XXX |
| XXXXXXXX XXXX | XXX XX, XXXX | $1,349,000 XXX XXXX |
| XXXXXXXX XXXXXX | XXX XX, XXXX | $1,399,900 XXX XXXX |

Hampton Junior Public School
Elementary: PublicMonsignor Leo Cleary Catholic Elementary School
Elementary: CatholicEnniskillen Public School
Elementary: PublicM J Hobbs Senior Public School
Elementary: PublicSeneca Trail Public School Elementary School
Elementary: PublicNorman G. Powers Public School
Elementary: PublicCourtice Secondary School
Secondary: PublicHoly Trinity Catholic Secondary School
Secondary: CatholicClarington Central Secondary School
Secondary: PublicSt. Stephen Catholic Secondary School
Secondary: CatholicEastdale Collegiate and Vocational Institute
Secondary: PublicMaxwell Heights Secondary School
Secondary: Public

