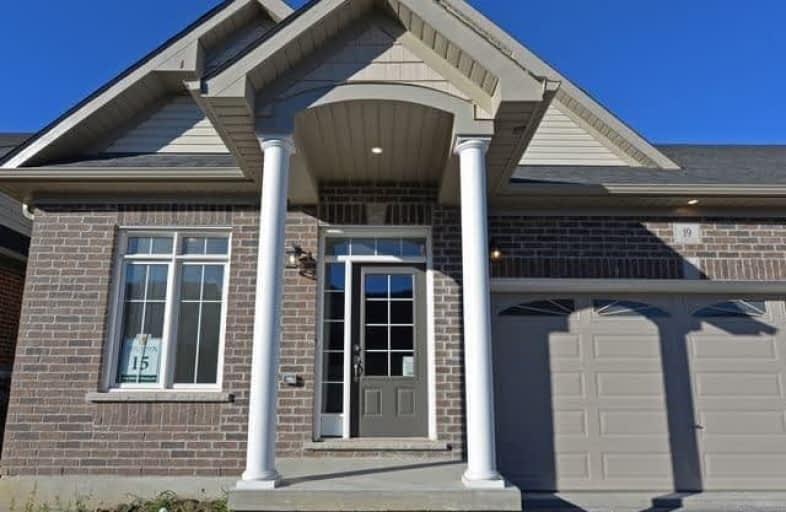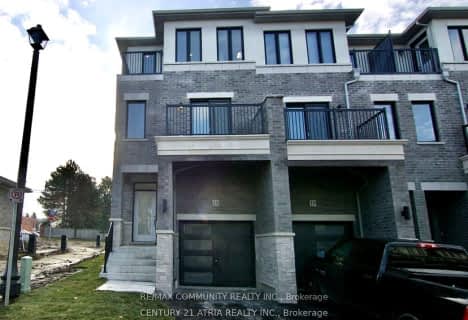
Lydia Trull Public School
Elementary: Public
1.36 km
Dr Emily Stowe School
Elementary: Public
1.54 km
St. Mother Teresa Catholic Elementary School
Elementary: Catholic
1.57 km
Courtice North Public School
Elementary: Public
2.30 km
Good Shepherd Catholic Elementary School
Elementary: Catholic
1.07 km
Dr G J MacGillivray Public School
Elementary: Public
1.18 km
G L Roberts Collegiate and Vocational Institute
Secondary: Public
6.37 km
Monsignor John Pereyma Catholic Secondary School
Secondary: Catholic
5.18 km
Courtice Secondary School
Secondary: Public
2.35 km
Holy Trinity Catholic Secondary School
Secondary: Catholic
1.09 km
Clarington Central Secondary School
Secondary: Public
6.15 km
Eastdale Collegiate and Vocational Institute
Secondary: Public
4.76 km








