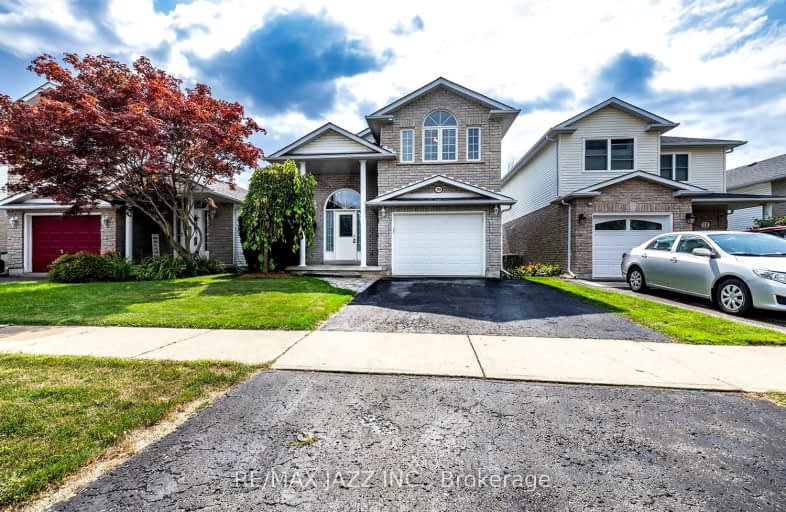Car-Dependent
- Most errands require a car.
28
/100
Somewhat Bikeable
- Most errands require a car.
37
/100

Courtice Intermediate School
Elementary: Public
1.48 km
Lydia Trull Public School
Elementary: Public
0.48 km
Dr Emily Stowe School
Elementary: Public
1.02 km
Courtice North Public School
Elementary: Public
1.46 km
Good Shepherd Catholic Elementary School
Elementary: Catholic
0.20 km
Dr G J MacGillivray Public School
Elementary: Public
1.50 km
G L Roberts Collegiate and Vocational Institute
Secondary: Public
6.97 km
Monsignor John Pereyma Catholic Secondary School
Secondary: Catholic
5.55 km
Courtice Secondary School
Secondary: Public
1.48 km
Holy Trinity Catholic Secondary School
Secondary: Catholic
0.61 km
Clarington Central Secondary School
Secondary: Public
5.86 km
Eastdale Collegiate and Vocational Institute
Secondary: Public
4.52 km
-
Stuart Park
Clarington ON 0.93km -
Courtice West Park
Clarington ON 2.39km -
Southridge Park
2.72km
-
Scotiabank
1500 Hwy 2, Courtice ON L1E 2T5 1.96km -
BMO Bank of Montreal
1425 Bloor St, Courtice ON L1E 0A1 2.31km -
Meridian Credit Union ATM
1416 King E, Courtice ON L1E 2J5 2.46km














