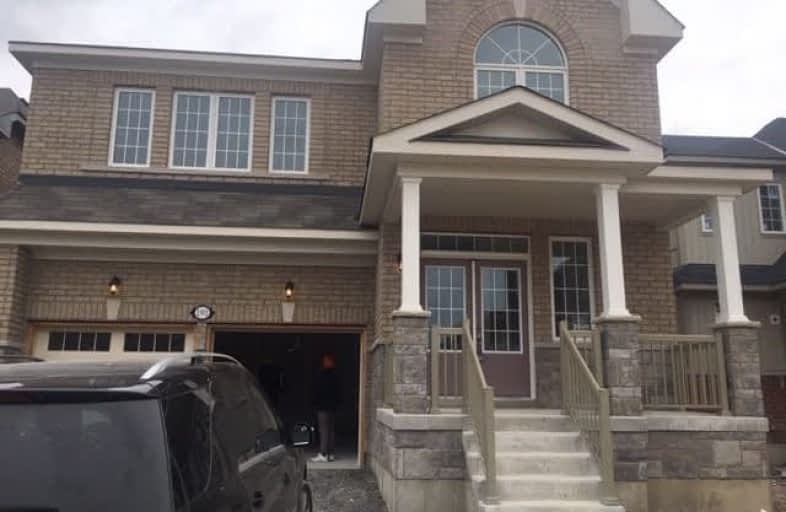Removed on Jan 15, 2019
Note: Property is not currently for sale or for rent.

-
Type: Detached
-
Style: 2-Storey
-
Size: 2500 sqft
-
Lease Term: 1 Year
-
Possession: January 01
-
All Inclusive: N
-
Lot Size: 39.21 x 106.15 Feet
-
Age: New
-
Days on Site: 26 Days
-
Added: Dec 20, 2018 (3 weeks on market)
-
Updated:
-
Last Checked: 3 months ago
-
MLS®#: E4325260
-
Listed By: Century 21 empire realty inc, brokerage
Brand New Never Lived-In, Bright And Spacious Detached Home With 4 Bedrooms/4 Washrooms On A Premium Lot. A Great Modern Floor Plan. Upgraded Modern Kitchen With Eat In Breakfast Area. Open Concept Dining Rm. Spacious Master Ensuite W/Standing Shower, Bath Tub & Walk-In Closet. 2nd Bedroom With Ensuite. 3rd & 4th Bedroom With Jack & Jill. Close To School. Double Garage With Split Doors. Separate Entrance To Unfinished Basement.
Extras
Fridge, Stove, Dishwasher, Washer, Dryer & Window Coverings.
Property Details
Facts for 191 Bruce Cameron Drive, Clarington
Status
Days on Market: 26
Last Status: Terminated
Sold Date: Jan 01, 0001
Closed Date: Jan 01, 0001
Expiry Date: Mar 31, 2019
Unavailable Date: Jan 15, 2019
Input Date: Dec 20, 2018
Property
Status: Lease
Property Type: Detached
Style: 2-Storey
Size (sq ft): 2500
Age: New
Area: Clarington
Community: Bowmanville
Availability Date: January 01
Inside
Bedrooms: 4
Bathrooms: 4
Kitchens: 1
Rooms: 8
Den/Family Room: Yes
Air Conditioning: Central Air
Fireplace: No
Laundry: Ensuite
Laundry Level: Main
Central Vacuum: Y
Washrooms: 4
Utilities
Utilities Included: N
Building
Basement: Unfinished
Heat Type: Forced Air
Heat Source: Gas
Exterior: Brick
Elevator: N
Private Entrance: Y
Water Supply: Municipal
Special Designation: Unknown
Parking
Driveway: Private
Parking Included: Yes
Garage Spaces: 2
Garage Type: Attached
Covered Parking Spaces: 2
Fees
Cable Included: No
Central A/C Included: No
Common Elements Included: No
Heating Included: No
Hydro Included: No
Water Included: No
Highlights
Feature: Grnbelt/Cons
Feature: Park
Feature: Public Transit
Feature: School
Land
Cross Street: Regional 57 / Northg
Municipality District: Clarington
Fronting On: North
Pool: None
Sewer: Sewers
Lot Depth: 106.15 Feet
Lot Frontage: 39.21 Feet
Acres: < .50
Payment Frequency: Monthly
Rooms
Room details for 191 Bruce Cameron Drive, Clarington
| Type | Dimensions | Description |
|---|---|---|
| Living Main | 2.70 x 3.06 | Broadloom |
| Dining Main | 4.08 x 5.49 | Combined W/Living |
| Kitchen Main | 4.69 x 3.05 | Granite Counter, Breakfast Area |
| Breakfast Main | 4.69 x 2.74 | Combined W/Kitchen |
| Family Main | 4.72 x 5.58 | Hardwood Floor |
| Study 2nd | 2.74 x 2.74 | Broadloom |
| Master 2nd | 4.42 x 4.57 | Broadloom, Ensuite Bath, 4 Pc Bath |
| 2nd Br 2nd | 3.05 x 3.60 | Broadloom, Ensuite Bath, 3 Pc Bath |
| 3rd Br 2nd | 3.66 x 3.32 | Broadloom, Ensuite Bath |
| 4th Br 2nd | 2.74 x 3.47 | Broadloom, Ensuite Bath |
| XXXXXXXX | XXX XX, XXXX |
XXXX XXX XXXX |
$XXX,XXX |
| XXX XX, XXXX |
XXXXXX XXX XXXX |
$XXX,XXX | |
| XXXXXXXX | XXX XX, XXXX |
XXXXXXX XXX XXXX |
|
| XXX XX, XXXX |
XXXXXX XXX XXXX |
$X,XXX |
| XXXXXXXX XXXX | XXX XX, XXXX | $888,000 XXX XXXX |
| XXXXXXXX XXXXXX | XXX XX, XXXX | $899,000 XXX XXXX |
| XXXXXXXX XXXXXXX | XXX XX, XXXX | XXX XXXX |
| XXXXXXXX XXXXXX | XXX XX, XXXX | $2,200 XXX XXXX |

Central Public School
Elementary: PublicM J Hobbs Senior Public School
Elementary: PublicSt. Elizabeth Catholic Elementary School
Elementary: CatholicHarold Longworth Public School
Elementary: PublicHoly Family Catholic Elementary School
Elementary: CatholicCharles Bowman Public School
Elementary: PublicCentre for Individual Studies
Secondary: PublicCourtice Secondary School
Secondary: PublicHoly Trinity Catholic Secondary School
Secondary: CatholicClarington Central Secondary School
Secondary: PublicBowmanville High School
Secondary: PublicSt. Stephen Catholic Secondary School
Secondary: Catholic- — bath
- — bed
- — sqft
67 Lobb Court, Clarington, Ontario • L1C 0K4 • Bowmanville



