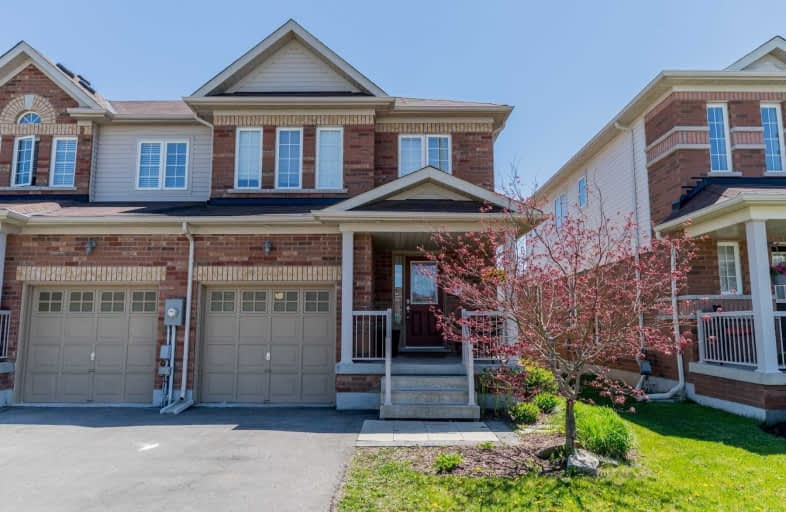Sold on May 27, 2020
Note: Property is not currently for sale or for rent.

-
Type: Att/Row/Twnhouse
-
Style: 2-Storey
-
Lot Size: 25.92 x 109.96 Feet
-
Age: No Data
-
Taxes: $3,840 per year
-
Days on Site: 1 Days
-
Added: May 26, 2020 (1 day on market)
-
Updated:
-
Last Checked: 3 months ago
-
MLS®#: E4770592
-
Listed By: Keller williams energy real estate, brokerage
Beautiful End Unit 3 Brm 4 Bath Townhome Featuring Finished W/O Bsmt & Fully Fenced In Landscaped Backyard W/Lrg Deck. Welcoming Foyer Leads Into Open Concept Living/Dining Rm Combo W/Laminate Flring & Lrg Window O/Looking Beautiful Backyard. Stunning Eat-In Kitchen Features Centre Island W/Brkfst Bar, S/S Appls, Backsplash, Potlights & Brkfst Area W/Vaulted Ceiling & W/O To Deck. Head Upstairs To 3 Great Sized Brms Including Master Suite W/Crown Moulding, *
Extras
*W/I Closet & 4Pc E/S. All Brms W/Broadloom. Fully Finished Bsmt Features Laundry Rm, 3Pc Bath & Lrg Rec Rm W/Laminate, Potlights & W/O To Patio. Great Location! Close To 401 & More! Faucet In Bsmt Bath Will Be Installed Prior To Closing.
Property Details
Facts for 192 Dewell Crescent, Clarington
Status
Days on Market: 1
Last Status: Sold
Sold Date: May 27, 2020
Closed Date: Jul 06, 2020
Expiry Date: Sep 26, 2020
Sold Price: $555,000
Unavailable Date: May 27, 2020
Input Date: May 26, 2020
Property
Status: Sale
Property Type: Att/Row/Twnhouse
Style: 2-Storey
Area: Clarington
Community: Courtice
Availability Date: 30-60-90 Tba
Inside
Bedrooms: 3
Bathrooms: 4
Kitchens: 1
Rooms: 7
Den/Family Room: No
Air Conditioning: Central Air
Fireplace: No
Washrooms: 4
Building
Basement: Fin W/O
Heat Type: Forced Air
Heat Source: Gas
Exterior: Brick
Exterior: Vinyl Siding
Water Supply: Municipal
Special Designation: Unknown
Parking
Driveway: Private
Garage Spaces: 1
Garage Type: Attached
Covered Parking Spaces: 2
Total Parking Spaces: 3
Fees
Tax Year: 2019
Tax Legal Description: Part Block 89 Plan 40M2361, Part 6 Plan 40R27215 *
Taxes: $3,840
Land
Cross Street: Rosswell & Bloor
Municipality District: Clarington
Fronting On: South
Pool: None
Sewer: Sewers
Lot Depth: 109.96 Feet
Lot Frontage: 25.92 Feet
Additional Media
- Virtual Tour: https://maddoxmedia.ca/192-dewell-cres-courtice/
Rooms
Room details for 192 Dewell Crescent, Clarington
| Type | Dimensions | Description |
|---|---|---|
| Kitchen Main | 3.08 x 2.68 | Centre Island, Breakfast Bar, Backsplash |
| Breakfast Main | 2.74 x 3.05 | Ceramic Floor, Vaulted Ceiling, W/O To Deck |
| Living Main | 4.42 x 3.05 | Laminate, Open Concept, Large Window |
| Dining Main | 3.05 x 3.96 | Laminate, Open Concept, Combined W/Living |
| Master 2nd | 5.03 x 3.66 | Crown Moulding, W/I Closet, 4 Pc Ensuite |
| 2nd Br 2nd | 3.35 x 2.87 | Broadloom, Window, Closet |
| 3rd Br 2nd | 3.23 x 2.74 | Broadloom, Closet, Ceiling Fan |
| Rec Bsmt | - | Laminate, Pot Lights, W/O To Patio |
| Laundry Bsmt | - | Laminate, Pot Lights, Backsplash |
| XXXXXXXX | XXX XX, XXXX |
XXXX XXX XXXX |
$XXX,XXX |
| XXX XX, XXXX |
XXXXXX XXX XXXX |
$XXX,XXX |
| XXXXXXXX XXXX | XXX XX, XXXX | $555,000 XXX XXXX |
| XXXXXXXX XXXXXX | XXX XX, XXXX | $549,900 XXX XXXX |

Campbell Children's School
Elementary: HospitalSt John XXIII Catholic School
Elementary: CatholicDr Emily Stowe School
Elementary: PublicSt. Mother Teresa Catholic Elementary School
Elementary: CatholicGood Shepherd Catholic Elementary School
Elementary: CatholicDr G J MacGillivray Public School
Elementary: PublicDCE - Under 21 Collegiate Institute and Vocational School
Secondary: PublicG L Roberts Collegiate and Vocational Institute
Secondary: PublicMonsignor John Pereyma Catholic Secondary School
Secondary: CatholicCourtice Secondary School
Secondary: PublicHoly Trinity Catholic Secondary School
Secondary: CatholicEastdale Collegiate and Vocational Institute
Secondary: Public

