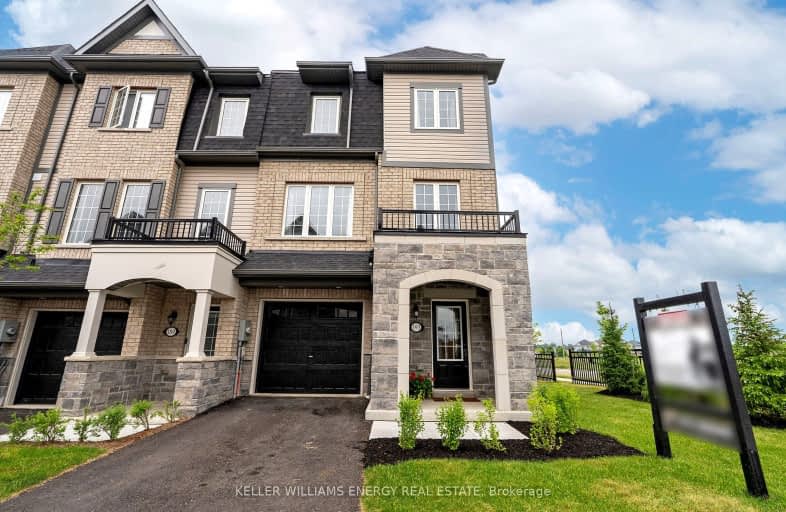Car-Dependent
- Most errands require a car.
33
/100
Bikeable
- Some errands can be accomplished on bike.
50
/100

Central Public School
Elementary: Public
2.47 km
John M James School
Elementary: Public
2.53 km
St. Elizabeth Catholic Elementary School
Elementary: Catholic
1.01 km
Harold Longworth Public School
Elementary: Public
1.56 km
Charles Bowman Public School
Elementary: Public
0.59 km
Duke of Cambridge Public School
Elementary: Public
2.97 km
Centre for Individual Studies
Secondary: Public
1.50 km
Courtice Secondary School
Secondary: Public
6.87 km
Holy Trinity Catholic Secondary School
Secondary: Catholic
6.85 km
Clarington Central Secondary School
Secondary: Public
2.56 km
Bowmanville High School
Secondary: Public
2.85 km
St. Stephen Catholic Secondary School
Secondary: Catholic
0.78 km
-
Rotory Park
Queen and Temperence, Bowmanville ON 2.85km -
Memorial Park Association
120 Liberty St S (Baseline Rd), Bowmanville ON L1C 2P4 4.01km -
Ure-Tech Surfaces Inc
2289 Maple Grove Rd, Bowmanville ON L1C 6N1 4.71km
-
HODL Bitcoin ATM - Happy Way Convenience
75 King St W, Bowmanville ON L1C 1R2 2.67km -
BMO Bank of Montreal
2 King St W (at Temperance St.), Bowmanville ON L1C 1R3 2.72km -
RBC - Bowmanville
55 King St E, Bowmanville ON L1C 1N4 2.88km








