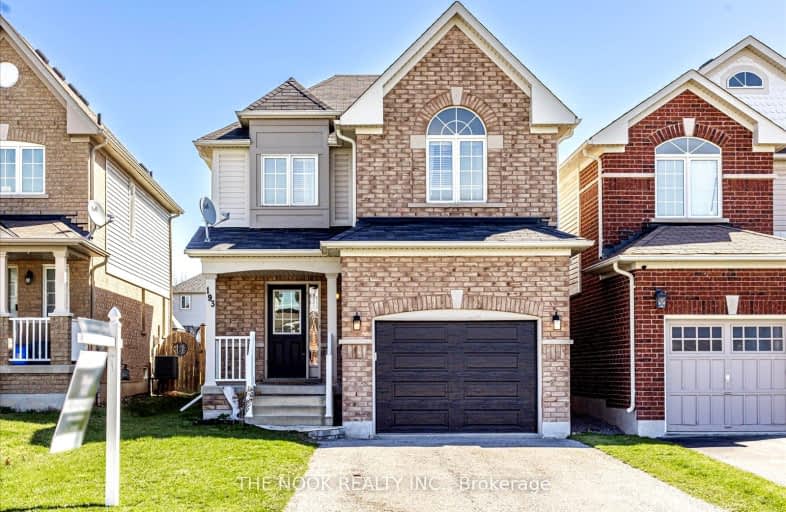
Video Tour

Central Public School
Elementary: Public
1.62 km
John M James School
Elementary: Public
0.98 km
St. Elizabeth Catholic Elementary School
Elementary: Catholic
0.68 km
Harold Longworth Public School
Elementary: Public
0.43 km
Charles Bowman Public School
Elementary: Public
1.06 km
Duke of Cambridge Public School
Elementary: Public
1.71 km
Centre for Individual Studies
Secondary: Public
0.82 km
Clarke High School
Secondary: Public
6.80 km
Holy Trinity Catholic Secondary School
Secondary: Catholic
7.73 km
Clarington Central Secondary School
Secondary: Public
2.67 km
Bowmanville High School
Secondary: Public
1.59 km
St. Stephen Catholic Secondary School
Secondary: Catholic
1.26 km
-
Darlington Provincial Park
RR 2 Stn Main, Bowmanville ON L1C 3K3 1.06km -
Memorial Park Association
120 Liberty St S (Baseline Rd), Bowmanville ON L1C 2P4 2.85km -
Baseline Park
Baseline Rd Martin Rd, Bowmanville ON 3.74km
-
Bitcoin Depot - Bitcoin ATM
100 Mearns Ave, Bowmanville ON L1C 4V7 1.17km -
Scotiabank
100 Clarington Blvd (at Hwy 2), Bowmanville ON L1C 4Z3 2.83km -
TD Canada Trust Branch and ATM
80 Clarington Blvd, Bowmanville ON L1C 5A5 2.92km













