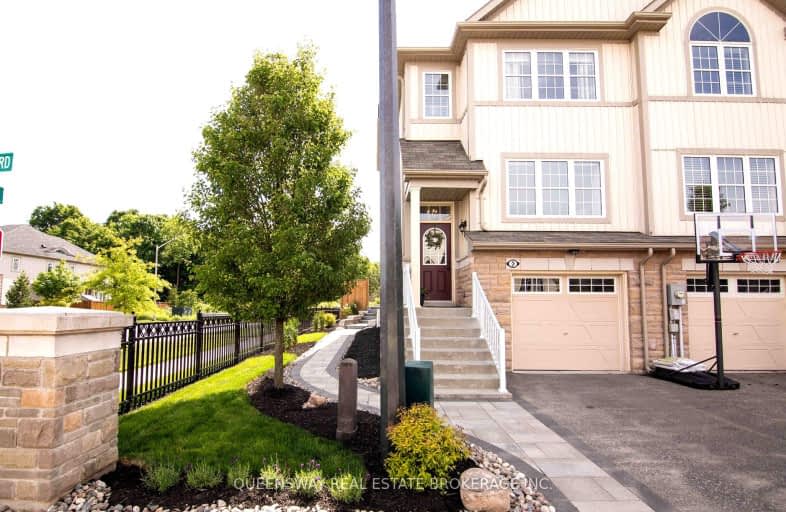Car-Dependent
- Most errands require a car.
28
/100
Somewhat Bikeable
- Most errands require a car.
33
/100

Central Public School
Elementary: Public
2.54 km
Waverley Public School
Elementary: Public
1.71 km
Dr Ross Tilley Public School
Elementary: Public
0.93 km
St. Elizabeth Catholic Elementary School
Elementary: Catholic
3.65 km
Holy Family Catholic Elementary School
Elementary: Catholic
0.57 km
Charles Bowman Public School
Elementary: Public
3.74 km
Centre for Individual Studies
Secondary: Public
3.21 km
Courtice Secondary School
Secondary: Public
5.87 km
Holy Trinity Catholic Secondary School
Secondary: Catholic
4.86 km
Clarington Central Secondary School
Secondary: Public
1.56 km
Bowmanville High School
Secondary: Public
3.16 km
St. Stephen Catholic Secondary School
Secondary: Catholic
3.41 km
-
Ure-Tech Surfaces Inc
2289 Maple Grove Rd, Bowmanville ON L1C 6N1 1.32km -
Rotory Park
Queen and Temperence, Bowmanville ON 2.25km -
Memorial Park Association
120 Liberty St S (Baseline Rd), Bowmanville ON L1C 2P4 2.86km
-
President's Choice Financial ATM
2375 Hwy, Bowmanville ON L1C 5A3 1.04km -
HODL Bitcoin ATM - Happy Way Convenience
75 King St W, Bowmanville ON L1C 1R2 2.28km -
BMO Bank of Montreal
2 King St W (at Temperance St.), Bowmanville ON L1C 1R3 2.38km






