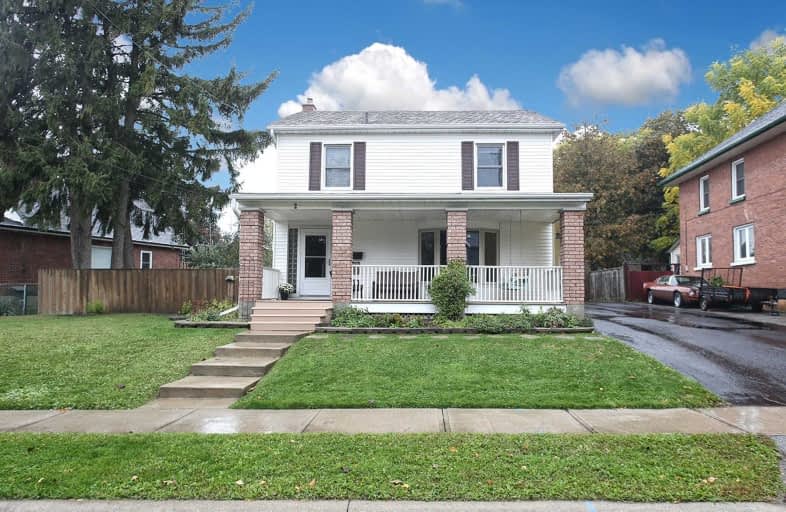
Central Public School
Elementary: Public
0.38 km
Vincent Massey Public School
Elementary: Public
0.54 km
Waverley Public School
Elementary: Public
1.46 km
John M James School
Elementary: Public
1.42 km
St. Joseph Catholic Elementary School
Elementary: Catholic
1.50 km
Duke of Cambridge Public School
Elementary: Public
0.43 km
Centre for Individual Studies
Secondary: Public
1.20 km
Clarke High School
Secondary: Public
7.40 km
Holy Trinity Catholic Secondary School
Secondary: Catholic
7.21 km
Clarington Central Secondary School
Secondary: Public
1.96 km
Bowmanville High School
Secondary: Public
0.42 km
St. Stephen Catholic Secondary School
Secondary: Catholic
1.99 km







