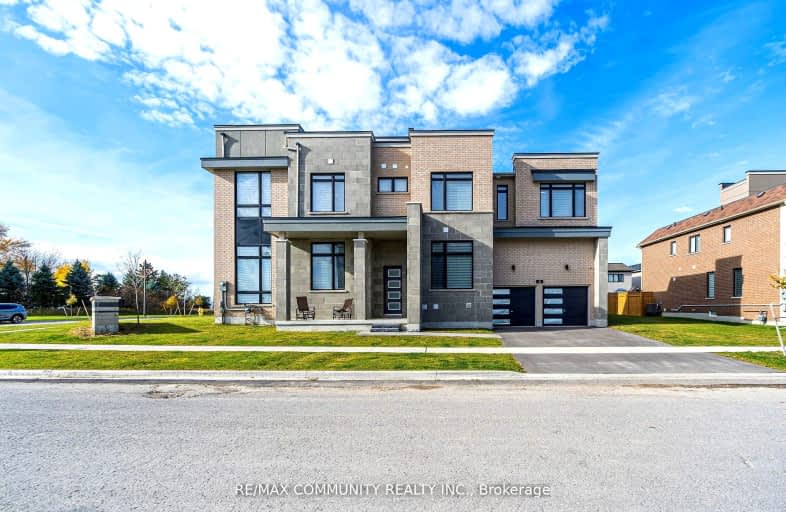Car-Dependent
- Almost all errands require a car.
Somewhat Bikeable
- Most errands require a car.

Central Public School
Elementary: PublicVincent Massey Public School
Elementary: PublicWaverley Public School
Elementary: PublicJohn M James School
Elementary: PublicSt. Joseph Catholic Elementary School
Elementary: CatholicDuke of Cambridge Public School
Elementary: PublicCentre for Individual Studies
Secondary: PublicClarke High School
Secondary: PublicHoly Trinity Catholic Secondary School
Secondary: CatholicClarington Central Secondary School
Secondary: PublicBowmanville High School
Secondary: PublicSt. Stephen Catholic Secondary School
Secondary: Catholic-
The Deck Bar And Grill
70 Port Darlington Road, Bowmanville Marina Inn & Suites, Bowmanville, ON L1C 3K3 0.79km -
KSJ Monster Pub and Restaurant
89 King St E, Bowmanville, ON L1C 1N4 3.1km -
Kings Key Pub and Eatery
89 King Street E, Bowmanville, ON L1C 1N4 3.1km
-
Skylight Donuts And Coffee
Libertyand Baseline, Durham Regional Municipality, ON L1C 9101.07km -
Coffee Time
243 King Street East, Bowmanville, ON L1C 3X1 2.38km -
Tim Horton's
350 Waverley Road, Bowmanville, ON L1C 3K3 2.78km
-
Durham Ultimate Fitness Club
164 Baseline Road E, Bowmanville, ON L1C 3L4 1.43km -
GoodLife Fitness
243 King St E, Bowmanville, ON L1C 3X1 2.37km -
GoodLife Fitness
1385 Harmony Road North, Oshawa, ON L1H 7K5 16.29km
-
Shoppers Drugmart
1 King Avenue E, Newcastle, ON L1B 1H3 6.13km -
Lovell Drugs
600 Grandview Street S, Oshawa, ON L1H 8P4 12.59km -
Eastview Pharmacy
573 King Street E, Oshawa, ON L1H 1G3 14.9km
-
The Deck Bar And Grill
70 Port Darlington Road, Bowmanville Marina Inn & Suites, Bowmanville, ON L1C 3K3 0.79km -
Stuttering John's Smokehouse
160 Baseline Rd, Bowmanville, ON L1C 1A2 1.47km -
Harvey's
170 Liberty St S, Bowmanville, ON L1C 4W4 1.67km
-
Walmart
2320 Old Highway 2, Bowmanville, ON L1C 3K7 5.01km -
Winners
2305 Durham Regional Highway 2, Bowmanville, ON L1C 3K7 5.03km -
Canadian Tire
2000 Green Road, Bowmanville, ON L1C 3K7 5.05km
-
Metro
243 King Street E, Bowmanville, ON L1C 3X1 2.37km -
FreshCo
680 Longworth Avenue, Clarington, ON L1C 0M9 4.97km -
Palmieri's No Frills
80 King Avenue E, Newcastle, ON L1B 1H6 5.98km
-
The Beer Store
200 Ritson Road N, Oshawa, ON L1H 5J8 16.22km -
LCBO
400 Gibb Street, Oshawa, ON L1J 0B2 17.55km -
Liquor Control Board of Ontario
74 Thickson Road S, Whitby, ON L1N 7T2 20.5km
-
Skylight Donuts Drive Thru
146 Liberty Street S, Bowmanville, ON L1C 2P4 1.84km -
Shell
114 Liberty Street S, Bowmanville, ON L1C 2P3 2.08km -
Clarington Hyundai
17 Spicer Suare, Bowmanville, ON L1C 5M2 2.74km
-
Cineplex Odeon
1351 Grandview Street N, Oshawa, ON L1K 0G1 15.39km -
Regent Theatre
50 King Street E, Oshawa, ON L1H 1B3 16.42km -
Landmark Cinemas
75 Consumers Drive, Whitby, ON L1N 9S2 20.76km
-
Clarington Public Library
2950 Courtice Road, Courtice, ON L1E 2H8 10.07km -
Oshawa Public Library, McLaughlin Branch
65 Bagot Street, Oshawa, ON L1H 1N2 16.66km -
Whitby Public Library
701 Rossland Road E, Whitby, ON L1N 8Y9 22.66km
-
Lakeridge Health
47 Liberty Street S, Bowmanville, ON L1C 2N4 2.5km -
Lakeridge Health
1 Hospital Court, Oshawa, ON L1G 2B9 17.14km -
Ontario Shores Centre for Mental Health Sciences
700 Gordon Street, Whitby, ON L1N 5S9 23.66km
-
Joey's World, Family Indoor Playground
380 Lake Rd, Bowmanville ON L1C 4P8 0.66km -
Port Darlington East Beach Park
E Beach Rd (Port Darlington Road), Bowmanville ON 0.56km -
Bowmanville Dog Park
Port Darlington Rd (West Beach Rd), Bowmanville ON 1.02km
-
BMO Bank of Montreal
243 King St E, Bowmanville ON L1C 3X1 2.38km -
Scotiabank
68 King St E, Bowmanville ON L1C 3X2 3.16km -
RBC - Bowmanville
55 King St E, Bowmanville ON L1C 1N4 3.19km




