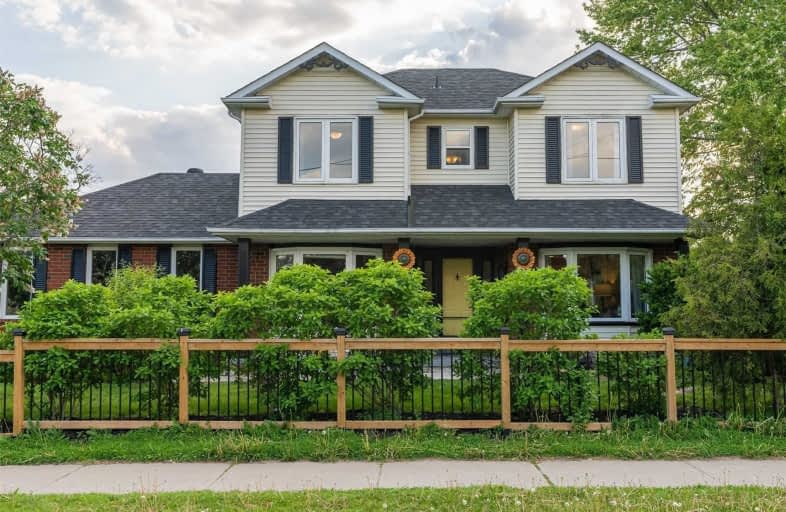
Courtice Intermediate School
Elementary: Public
0.72 km
Monsignor Leo Cleary Catholic Elementary School
Elementary: Catholic
1.61 km
Lydia Trull Public School
Elementary: Public
1.49 km
Dr Emily Stowe School
Elementary: Public
1.36 km
Courtice North Public School
Elementary: Public
0.51 km
Good Shepherd Catholic Elementary School
Elementary: Catholic
1.80 km
Monsignor John Pereyma Catholic Secondary School
Secondary: Catholic
5.86 km
Courtice Secondary School
Secondary: Public
0.75 km
Holy Trinity Catholic Secondary School
Secondary: Catholic
2.26 km
Eastdale Collegiate and Vocational Institute
Secondary: Public
3.60 km
O'Neill Collegiate and Vocational Institute
Secondary: Public
6.15 km
Maxwell Heights Secondary School
Secondary: Public
5.82 km














