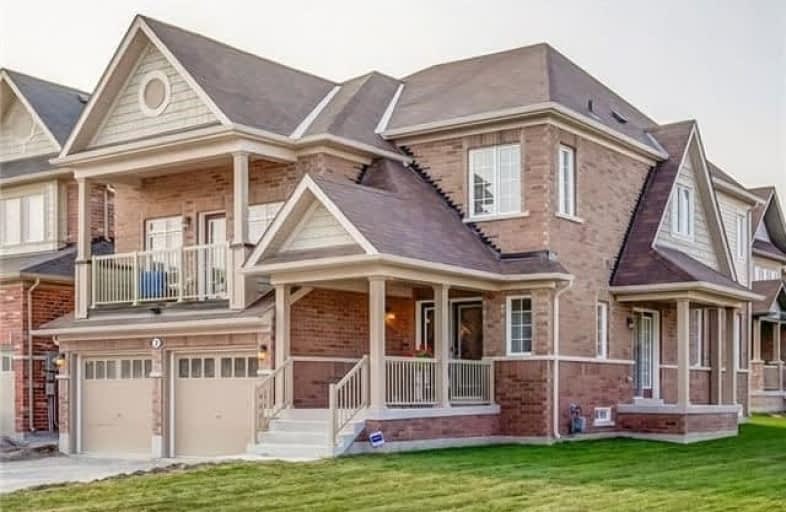Leased on Mar 03, 2018
Note: Property is not currently for sale or for rent.

-
Type: Detached
-
Style: 2-Storey
-
Size: 2500 sqft
-
Lease Term: Monthly
-
Possession: Vacant
-
All Inclusive: N
-
Lot Size: 54.59 x 99 Feet
-
Age: 0-5 years
-
Days on Site: 4 Days
-
Added: Sep 07, 2019 (4 days on market)
-
Updated:
-
Last Checked: 3 months ago
-
MLS®#: E4052605
-
Listed By: Homelife today realty ltd., brokerage
Almost 3000 Sq Ft Brand New Delpark Homes, Caelisle Model, Open Concept Home With 4 Bedrooms, 3.5 Bath And Countless Upgrades. Large Corner Lot With Lost Of Natural Light. Eat-In-Kitchen W/Granite Counter Tops And Large Quartz Island With Undermount Sink And Professionally Installed Backsplash. Walk Out To Yard From Kitchen. Great Room With 10 Ft Ceilings. Walk Out Balcony Overlooking Neighbourhood. Minutes To 401, Schools, Parks And Shopping.
Extras
Stainless Steel Fridge, Stove, Dishwasher, Waher/Dryer. All Appliances Are Brand New W/Home. All Window Coverings And Elfs Incl Hot Water Tank (Rental) To Renew Lease After 1st Year.
Property Details
Facts for 2 John Matthew Crescent, Clarington
Status
Days on Market: 4
Last Status: Leased
Sold Date: Mar 03, 2018
Closed Date: Apr 01, 2018
Expiry Date: May 25, 2018
Sold Price: $2,000
Unavailable Date: Mar 03, 2018
Input Date: Feb 27, 2018
Prior LSC: Listing with no contract changes
Property
Status: Lease
Property Type: Detached
Style: 2-Storey
Size (sq ft): 2500
Age: 0-5
Area: Clarington
Community: Bowmanville
Availability Date: Vacant
Inside
Bedrooms: 4
Bathrooms: 4
Kitchens: 1
Rooms: 13
Den/Family Room: Yes
Air Conditioning: Central Air
Fireplace: Yes
Laundry: Ensuite
Laundry Level: Lower
Washrooms: 4
Utilities
Utilities Included: N
Electricity: No
Gas: No
Cable: No
Telephone: No
Building
Basement: Full
Heat Type: Forced Air
Heat Source: Gas
Exterior: Brick
Exterior: Stone
Elevator: N
UFFI: No
Private Entrance: N
Water Supply: Municipal
Special Designation: Unknown
Parking
Driveway: Pvt Double
Parking Included: Yes
Garage Spaces: 2
Garage Type: Built-In
Covered Parking Spaces: 4
Total Parking Spaces: 6
Fees
Cable Included: No
Central A/C Included: No
Common Elements Included: Yes
Heating Included: No
Hydro Included: No
Water Included: No
Highlights
Feature: Golf
Feature: Hospital
Feature: Park
Feature: Rec Centre
Land
Cross Street: Hwy 57 And Northglen
Municipality District: Clarington
Fronting On: North
Pool: None
Sewer: Sewers
Lot Depth: 99 Feet
Lot Frontage: 54.59 Feet
Waterfront: None
Rooms
Room details for 2 John Matthew Crescent, Clarington
| Type | Dimensions | Description |
|---|---|---|
| Great Rm Main | - | Open Concept, Hardwood Floor, Gas Fireplace |
| Dining Main | - | Open Concept, Hardwood Floor, Open Concept |
| Living Main | - | Open Concept, Hardwood Floor, Coffered Ceiling |
| Kitchen Main | - | Centre Island, Ceramic Floor, Stainless Steel Appl |
| Breakfast Main | - | Open Concept, Ceramic Floor, W/O To Yard |
| Master 2nd | - | Broadloom, W/I Closet, 4 Pc Ensuite |
| 2nd Br 2nd | - | Broadloom, Large Window, Large Closet |
| 3rd Br 2nd | - | Broadloom, Large Window, 4 Pc Ensuite |
| 4th Br 2nd | - | Broadloom, Large Window, Large Closet |
| Office 2nd | - | Broadloom, Window |
| XXXXXXXX | XXX XX, XXXX |
XXXXXX XXX XXXX |
$X,XXX |
| XXX XX, XXXX |
XXXXXX XXX XXXX |
$X,XXX | |
| XXXXXXXX | XXX XX, XXXX |
XXXX XXX XXXX |
$XXX,XXX |
| XXX XX, XXXX |
XXXXXX XXX XXXX |
$XXX,XXX | |
| XXXXXXXX | XXX XX, XXXX |
XXXXXXX XXX XXXX |
|
| XXX XX, XXXX |
XXXXXX XXX XXXX |
$XXX,XXX |
| XXXXXXXX XXXXXX | XXX XX, XXXX | $2,000 XXX XXXX |
| XXXXXXXX XXXXXX | XXX XX, XXXX | $2,200 XXX XXXX |
| XXXXXXXX XXXX | XXX XX, XXXX | $720,000 XXX XXXX |
| XXXXXXXX XXXXXX | XXX XX, XXXX | $739,000 XXX XXXX |
| XXXXXXXX XXXXXXX | XXX XX, XXXX | XXX XXXX |
| XXXXXXXX XXXXXX | XXX XX, XXXX | $774,900 XXX XXXX |

Central Public School
Elementary: PublicM J Hobbs Senior Public School
Elementary: PublicSt. Elizabeth Catholic Elementary School
Elementary: CatholicHarold Longworth Public School
Elementary: PublicHoly Family Catholic Elementary School
Elementary: CatholicCharles Bowman Public School
Elementary: PublicCentre for Individual Studies
Secondary: PublicCourtice Secondary School
Secondary: PublicHoly Trinity Catholic Secondary School
Secondary: CatholicClarington Central Secondary School
Secondary: PublicBowmanville High School
Secondary: PublicSt. Stephen Catholic Secondary School
Secondary: Catholic- — bath
- — bed
- — sqft
67 Lobb Court, Clarington, Ontario • L1C 0K4 • Bowmanville



