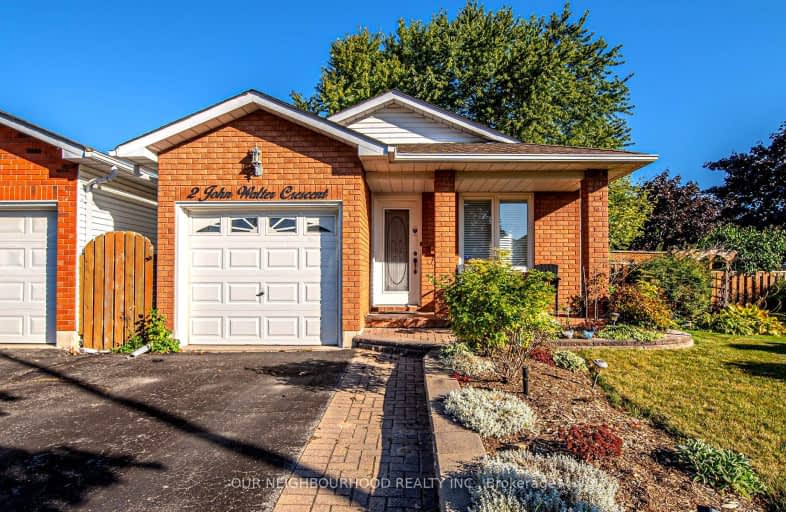Car-Dependent
- Most errands require a car.
Somewhat Bikeable
- Most errands require a car.

Lydia Trull Public School
Elementary: PublicDr Emily Stowe School
Elementary: PublicSt. Mother Teresa Catholic Elementary School
Elementary: CatholicCourtice North Public School
Elementary: PublicGood Shepherd Catholic Elementary School
Elementary: CatholicDr G J MacGillivray Public School
Elementary: PublicDCE - Under 21 Collegiate Institute and Vocational School
Secondary: PublicG L Roberts Collegiate and Vocational Institute
Secondary: PublicMonsignor John Pereyma Catholic Secondary School
Secondary: CatholicCourtice Secondary School
Secondary: PublicHoly Trinity Catholic Secondary School
Secondary: CatholicEastdale Collegiate and Vocational Institute
Secondary: Public-
Bulldog Pub & Grill
15A-600 Grandview Street S, Oshawa, ON L1H 8P4 2.49km -
Portly Piper
557 King Street E, Oshawa, ON L1H 1G3 4.36km -
The Toad Stool Social House
701 Grandview Street N, Oshawa, ON L1K 2K1 4.56km
-
Coffee Time
2727 Courtice Rd, Courtice, ON L1E 3A2 1.43km -
Deadly Grounds Coffee
1413 Durham Regional Hwy 2, Unit #6, Courtice, ON L1E 2J6 1.86km -
Tim Horton's
1403 King Street E, Courtice, ON L1E 2S6 1.97km
-
Oshawa YMCA
99 Mary St N, Oshawa, ON L1G 8C1 5.8km -
GoodLife Fitness
1385 Harmony Road North, Oshawa, ON L1H 7K5 6.51km -
LA Fitness
1189 Ritson Road North, Ste 4a, Oshawa, ON L1G 8B9 7.05km
-
Lovell Drugs
600 Grandview Street S, Oshawa, ON L1H 8P4 2.37km -
Eastview Pharmacy
573 King Street E, Oshawa, ON L1H 1G3 4.33km -
Saver's Drug Mart
97 King Street E, Oshawa, ON L1H 1B8 5.75km
-
Free Topping Pizza
1561 King Street, Courtice, ON L1E 2R8 1.02km -
Courtice Canteen
1696 Bloor Street., Courtice, ON L1E 2N1 1.14km -
Latin-licious Kitchen
138-1696 Bloor Street, Courtice, ON L1E 2N1 1.12km
-
Oshawa Centre
419 King Street W, Oshawa, ON L1J 2K5 7.4km -
Daisy Mart
1423 Highway 2, Suite 2, Courtice, ON L1E 2J6 1.86km -
Plato's Closet
1300 King Street E, Oshawa, ON L1H 8J4 2.13km
-
FreshCo
1414 King Street E, Courtice, ON L1E 3B4 2.05km -
Halenda's Meats
1300 King Street E, Oshawa, ON L1H 8J4 2.22km -
Joe & Barb's No Frills
1300 King Street E, Oshawa, ON L1H 8J4 2.22km
-
The Beer Store
200 Ritson Road N, Oshawa, ON L1H 5J8 5.65km -
LCBO
400 Gibb Street, Oshawa, ON L1J 0B2 7.18km -
Liquor Control Board of Ontario
74 Thickson Road S, Whitby, ON L1N 7T2 10.12km
-
ONroute
Highway 401 Westbound, Dutton, ON N0L 1J0 263.8km -
Jim's Towing
753 Farewell Street, Oshawa, ON L1H 6N4 3.94km -
Owasco RV Centre
570 Rundle Road, Clarington, ON L1E 0L4 4.63km
-
Regent Theatre
50 King Street E, Oshawa, ON L1H 1B3 5.89km -
Cineplex Odeon
1351 Grandview Street N, Oshawa, ON L1K 0G1 5.9km -
Landmark Cinemas
75 Consumers Drive, Whitby, ON L1N 9S2 10.68km
-
Clarington Library Museums & Archives- Courtice
2950 Courtice Road, Courtice, ON L1E 2H8 1.57km -
Oshawa Public Library, McLaughlin Branch
65 Bagot Street, Oshawa, ON L1H 1N2 6.17km -
Whitby Public Library
701 Rossland Road E, Whitby, ON L1N 8Y9 12.12km
-
Lakeridge Health
1 Hospital Court, Oshawa, ON L1G 2B9 6.6km -
Courtice Walk-In Clinic
2727 Courtice Road, Unit B7, Courtice, ON L1E 3A2 1.48km -
New Dawn Medical Clinic
1656 Nash Road, Courtice, ON L1E 2Y4 1.45km
-
Knights of Columbus Park
btwn Farewell St. & Riverside Dr. S, Oshawa ON 3.86km -
Kingside Park
Dean and Wilson, Oshawa ON 4.09km -
Ure-Tech Surfaces Inc
2289 Maple Grove Rd, Bowmanville ON L1C 6N1 4.78km
-
BMO Bank of Montreal
1561 Hwy 2, Courtice ON L1E 2G5 0.36km -
Localcoin Bitcoin ATM - One Stop Variety
501 Ritson Rd S, Oshawa ON L1H 5K3 4.89km -
BMO Bank of Montreal
555 Rossland Rd E, Oshawa ON L1K 1K8 5.28km














