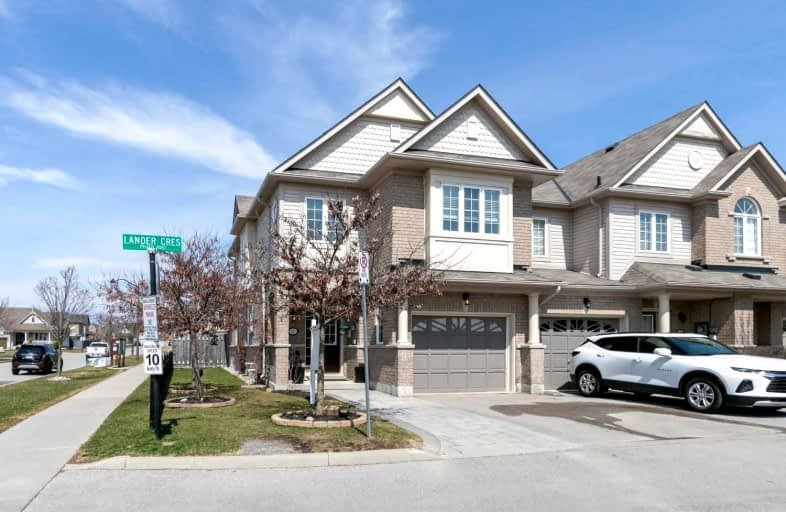Sold on Apr 19, 2022
Note: Property is not currently for sale or for rent.

-
Type: Att/Row/Twnhouse
-
Style: 2-Storey
-
Lot Size: 27.13 x 92.44 Feet
-
Age: No Data
-
Taxes: $3,718 per year
-
Days on Site: 5 Days
-
Added: Apr 14, 2022 (5 days on market)
-
Updated:
-
Last Checked: 3 months ago
-
MLS®#: E5578244
-
Listed By: Re/max jazz inc., brokerage
Immaculate Four Bedroom End Unit Townhouse On A Corner Lot. Totally Updated Throughout. Fantastic Bowmanville Location, Close To Schools, Parks And Many Other Amenities. Updated Kitchen Features Tile Blacksplash, Quartz Counters, Pot Lights And A Walk-Out To The Backyard. Kitchen Opens Up To The Dining/Living Room Which Has Large Windows For Natural Light To Come In And An Extended Entertaining Area For Family Gatherings. Living Room Includes A Gas Fireplace Creating Warmth And Ambiance. Primary Bedroom On The Second Floor With An Ensuite, Laminate Flooring And Walk-In Closet. Three Additional Bedrooms All Have Laminate Flooring And Closets. Interior Garage Access From The Front Foyer.
Extras
Front Yard Features Covered Porch And Interlock Walkway. Walk Out From The Kitchen Into A Fully Fenced Backyard With A Deck And Patio Area.
Property Details
Facts for 2 Lander Crescent, Clarington
Status
Days on Market: 5
Last Status: Sold
Sold Date: Apr 19, 2022
Closed Date: Jun 02, 2022
Expiry Date: Aug 14, 2022
Sold Price: $952,000
Unavailable Date: Apr 19, 2022
Input Date: Apr 14, 2022
Property
Status: Sale
Property Type: Att/Row/Twnhouse
Style: 2-Storey
Area: Clarington
Community: Bowmanville
Availability Date: Flexible
Inside
Bedrooms: 4
Bathrooms: 3
Kitchens: 1
Rooms: 10
Den/Family Room: No
Air Conditioning: Central Air
Fireplace: Yes
Laundry Level: Lower
Central Vacuum: N
Washrooms: 3
Building
Basement: Finished
Heat Type: Forced Air
Heat Source: Gas
Exterior: Brick
Exterior: Vinyl Siding
Water Supply: Municipal
Special Designation: Unknown
Parking
Driveway: Private
Garage Spaces: 2
Garage Type: Attached
Covered Parking Spaces: 2
Total Parking Spaces: 3
Fees
Tax Year: 2021
Tax Legal Description: See Schedule B
Taxes: $3,718
Additional Mo Fees: 155.96
Land
Cross Street: Liberty Street/Bons
Municipality District: Clarington
Fronting On: North
Parcel of Tied Land: Y
Pool: None
Sewer: Sewers
Lot Depth: 92.44 Feet
Lot Frontage: 27.13 Feet
Lot Irregularities: Irregular
Additional Media
- Virtual Tour: https://www.dropbox.com/s/jpa40cgncwmnzd0/2%20Lander%20Cres%20Unbranded.mp4?dl=0
Rooms
Room details for 2 Lander Crescent, Clarington
| Type | Dimensions | Description |
|---|---|---|
| Kitchen Main | 2.85 x 3.57 | Tile Floor, Quartz Counter, W/O To Deck |
| Dining Main | 3.52 x 8.58 | Hardwood Floor, Crown Moulding, Combined W/Living |
| Living Main | 3.52 x 8.58 | Hardwood Floor, Gas Fireplace, Combined W/Dining |
| Prim Bdrm 2nd | 4.18 x 4.36 | Laminate, 3 Pc Ensuite, W/I Closet |
| 2nd Br 2nd | 2.75 x 3.04 | Laminate, Closet |
| 3rd Br 2nd | 3.05 x 3.27 | Laminate, Closet |
| 4th Br 2nd | 3.19 x 3.83 | Laminate, Closet |
| Rec Bsmt | 3.48 x 5.75 | Laminate, Pot Lights |
| Exercise Bsmt | 2.52 x 3.54 | Laminate, Pot Lights |
| Laundry Bsmt | 1.94 x 3.54 | Laminate |
| XXXXXXXX | XXX XX, XXXX |
XXXX XXX XXXX |
$XXX,XXX |
| XXX XX, XXXX |
XXXXXX XXX XXXX |
$XXX,XXX |
| XXXXXXXX XXXX | XXX XX, XXXX | $952,000 XXX XXXX |
| XXXXXXXX XXXXXX | XXX XX, XXXX | $699,900 XXX XXXX |

Central Public School
Elementary: PublicJohn M James School
Elementary: PublicSt. Elizabeth Catholic Elementary School
Elementary: CatholicHarold Longworth Public School
Elementary: PublicCharles Bowman Public School
Elementary: PublicDuke of Cambridge Public School
Elementary: PublicCentre for Individual Studies
Secondary: PublicClarke High School
Secondary: PublicHoly Trinity Catholic Secondary School
Secondary: CatholicClarington Central Secondary School
Secondary: PublicBowmanville High School
Secondary: PublicSt. Stephen Catholic Secondary School
Secondary: Catholic- 4 bath
- 4 bed
- 2000 sqft
31 Bavin Street, Clarington, Ontario • L1C 7H5 • Bowmanville



