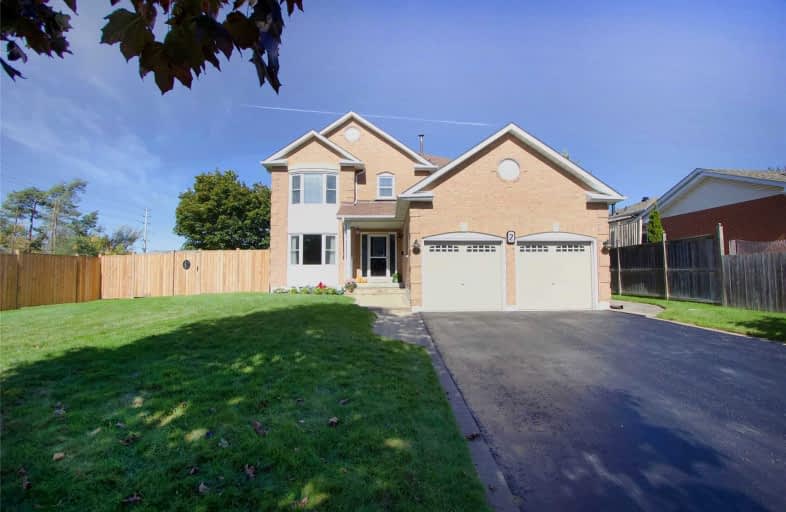Sold on Nov 18, 2019
Note: Property is not currently for sale or for rent.

-
Type: Detached
-
Style: 2-Storey
-
Size: 2500 sqft
-
Lot Size: 70.87 x 119.46 Feet
-
Age: 16-30 years
-
Taxes: $4,990 per year
-
Days on Site: 12 Days
-
Added: Nov 19, 2019 (1 week on market)
-
Updated:
-
Last Checked: 3 months ago
-
MLS®#: E4627828
-
Listed By: Re/max impact realty, brokerage
Freshly Painted Principle Rooms.An Eat In Kitchen W Quality Cherry Cabinets, Custom Backsplash, Pot Lights & Walk Out To Patio & A Pool Sized Corner Lot. Whether You Want To Cozy Up In The Sunken Family Rm W Gas Fireplace Or Entertain In Your Formal Living & Dining Rm This Home Has The Space For Everyone.The Basemt Is Finished & An Ideal Setting For A Massive Man Cave. 4 Bedrms Upstairs W 2 Updated Full Baths.Main Flr Laundry/ Mudroom & Inside Garage Access.
Extras
Hwt Is Rental $19/Month. Walk To Schools, Parks, Library & Community Centre. Steps To Transit And Min To 407 & 401. 2500 Square Feet Above Grade Plus The Basement. Pls See List Of Inclusions & Exclusions. Furnace & A/C 2015.
Property Details
Facts for 2 Living Court, Clarington
Status
Days on Market: 12
Last Status: Sold
Sold Date: Nov 18, 2019
Closed Date: Dec 16, 2019
Expiry Date: Jan 06, 2020
Sold Price: $663,000
Unavailable Date: Nov 18, 2019
Input Date: Nov 06, 2019
Property
Status: Sale
Property Type: Detached
Style: 2-Storey
Size (sq ft): 2500
Age: 16-30
Area: Clarington
Community: Courtice
Availability Date: Tbd
Inside
Bedrooms: 4
Bathrooms: 4
Kitchens: 1
Rooms: 9
Den/Family Room: Yes
Air Conditioning: Central Air
Fireplace: Yes
Laundry Level: Main
Central Vacuum: Y
Washrooms: 4
Building
Basement: Finished
Heat Type: Forced Air
Heat Source: Gas
Exterior: Brick
Water Supply: Municipal
Special Designation: Unknown
Parking
Driveway: Private
Garage Spaces: 2
Garage Type: Attached
Covered Parking Spaces: 4
Total Parking Spaces: 6
Fees
Tax Year: 2019
Tax Legal Description: Pcl 21-1 Sec 40M1675; Lr 21 Pl 40M1675*
Taxes: $4,990
Land
Cross Street: Nash Rd & Courtice R
Municipality District: Clarington
Fronting On: North
Pool: None
Sewer: Sewers
Lot Depth: 119.46 Feet
Lot Frontage: 70.87 Feet
Acres: < .50
Additional Media
- Virtual Tour: https://vimeo.com/user65917821/review/354186770/6f7f2a720e
Rooms
Room details for 2 Living Court, Clarington
| Type | Dimensions | Description |
|---|---|---|
| Living Main | - | |
| Dining Main | - | |
| Family Main | - | |
| Kitchen Main | - | |
| Master Upper | - | |
| 2nd Br Upper | - | |
| 3rd Br Upper | - | |
| 4th Br Upper | - | |
| Rec Upper | - |
| XXXXXXXX | XXX XX, XXXX |
XXXX XXX XXXX |
$XXX,XXX |
| XXX XX, XXXX |
XXXXXX XXX XXXX |
$XXX,XXX | |
| XXXXXXXX | XXX XX, XXXX |
XXXXXXX XXX XXXX |
|
| XXX XX, XXXX |
XXXXXX XXX XXXX |
$XXX,XXX | |
| XXXXXXXX | XXX XX, XXXX |
XXXXXXX XXX XXXX |
|
| XXX XX, XXXX |
XXXXXX XXX XXXX |
$XXX,XXX | |
| XXXXXXXX | XXX XX, XXXX |
XXXXXXX XXX XXXX |
|
| XXX XX, XXXX |
XXXXXX XXX XXXX |
$XXX,XXX | |
| XXXXXXXX | XXX XX, XXXX |
XXXXXXX XXX XXXX |
|
| XXX XX, XXXX |
XXXXXX XXX XXXX |
$XXX,XXX |
| XXXXXXXX XXXX | XXX XX, XXXX | $663,000 XXX XXXX |
| XXXXXXXX XXXXXX | XXX XX, XXXX | $674,900 XXX XXXX |
| XXXXXXXX XXXXXXX | XXX XX, XXXX | XXX XXXX |
| XXXXXXXX XXXXXX | XXX XX, XXXX | $699,900 XXX XXXX |
| XXXXXXXX XXXXXXX | XXX XX, XXXX | XXX XXXX |
| XXXXXXXX XXXXXX | XXX XX, XXXX | $709,900 XXX XXXX |
| XXXXXXXX XXXXXXX | XXX XX, XXXX | XXX XXXX |
| XXXXXXXX XXXXXX | XXX XX, XXXX | $729,900 XXX XXXX |
| XXXXXXXX XXXXXXX | XXX XX, XXXX | XXX XXXX |
| XXXXXXXX XXXXXX | XXX XX, XXXX | $789,900 XXX XXXX |

Courtice Intermediate School
Elementary: PublicMonsignor Leo Cleary Catholic Elementary School
Elementary: CatholicLydia Trull Public School
Elementary: PublicDr Emily Stowe School
Elementary: PublicCourtice North Public School
Elementary: PublicGood Shepherd Catholic Elementary School
Elementary: CatholicMonsignor John Pereyma Catholic Secondary School
Secondary: CatholicCourtice Secondary School
Secondary: PublicHoly Trinity Catholic Secondary School
Secondary: CatholicClarington Central Secondary School
Secondary: PublicSt. Stephen Catholic Secondary School
Secondary: CatholicEastdale Collegiate and Vocational Institute
Secondary: Public

