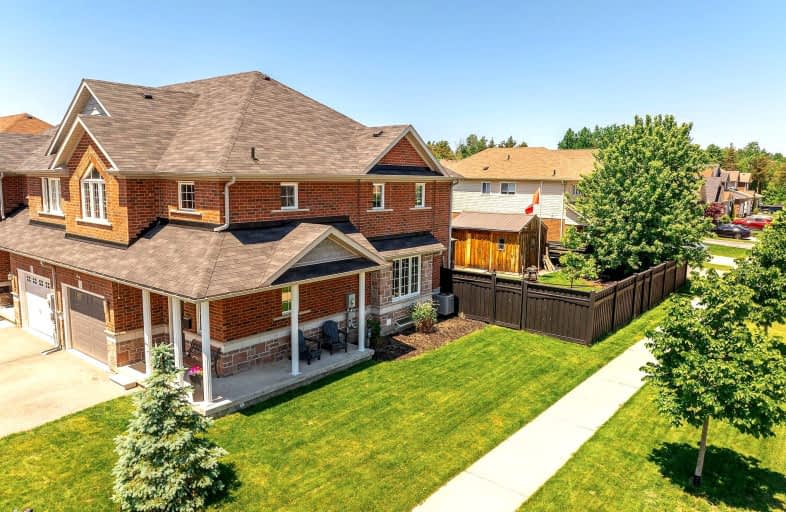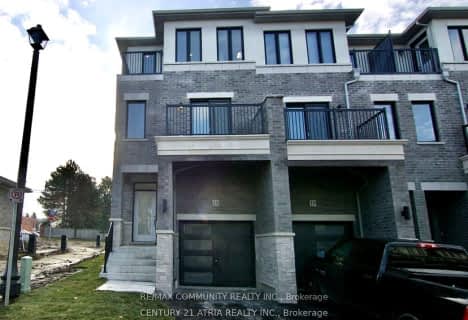Car-Dependent
- Most errands require a car.
31
/100
Somewhat Bikeable
- Most errands require a car.
34
/100

Courtice Intermediate School
Elementary: Public
1.44 km
Monsignor Leo Cleary Catholic Elementary School
Elementary: Catholic
1.51 km
S T Worden Public School
Elementary: Public
1.31 km
Lydia Trull Public School
Elementary: Public
2.14 km
Dr Emily Stowe School
Elementary: Public
1.75 km
Courtice North Public School
Elementary: Public
1.22 km
Monsignor John Pereyma Catholic Secondary School
Secondary: Catholic
5.66 km
Courtice Secondary School
Secondary: Public
1.46 km
Holy Trinity Catholic Secondary School
Secondary: Catholic
2.93 km
Eastdale Collegiate and Vocational Institute
Secondary: Public
3.04 km
O'Neill Collegiate and Vocational Institute
Secondary: Public
5.60 km
Maxwell Heights Secondary School
Secondary: Public
5.11 km
-
Avondale Park
77 Avondale, Clarington ON 2.08km -
Harmony Valley Dog Park
Rathburn St (Grandview St N), Oshawa ON L1K 2K1 2.61km -
Pinecrest Park
Oshawa ON 3.03km
-
Meridian Credit Union ATM
1416 King E, Courtice ON L1E 2J5 1.73km -
TD Canada Trust ATM
1310 King St E, Oshawa ON L1H 1H9 1.95km -
TD Bank Financial Group
1310 King St E (Townline), Oshawa ON L1H 1H9 1.96km














