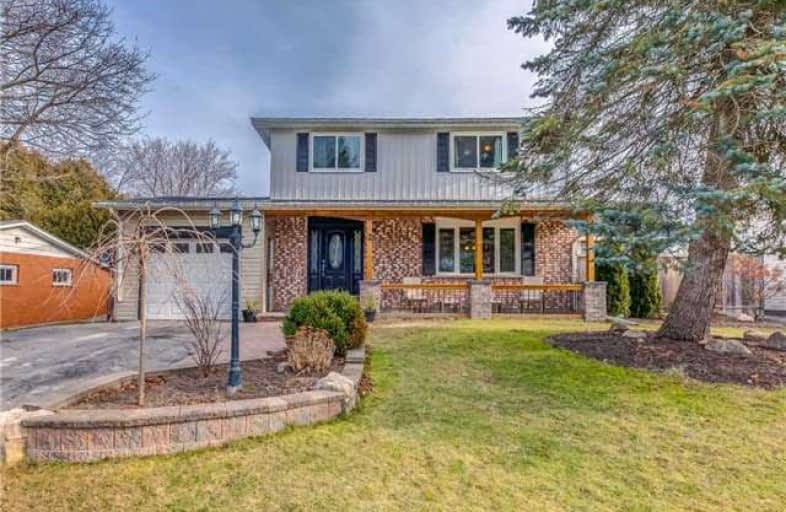Sold on Jan 13, 2018
Note: Property is not currently for sale or for rent.

-
Type: Detached
-
Style: 2-Storey
-
Lot Size: 75 x 104 Feet
-
Age: No Data
-
Taxes: $3,177 per year
-
Days on Site: 32 Days
-
Added: Sep 07, 2019 (1 month on market)
-
Updated:
-
Last Checked: 3 months ago
-
MLS®#: E4005660
-
Listed By: Coldwell banker 2m realty, brokerage
Opportunity Is Knocking! Large 4 Bedroom Family Sized Home In The Quaint Town Of Orono. Large & Bright Eat In Kitchen With Walkout To Private Backyard Oasis. Professionally Landscaped Front & Back, Finished Basement Hideaway, Minutes To 115, 407, 401, Commuters Dream!
Extras
Convenient Garage Access And Main Floor Bath, All Appliances Included, Central Air Conditioning. Put Your Finishing Touches To This Family Home.
Property Details
Facts for 2 Peters Pike, Clarington
Status
Days on Market: 32
Last Status: Sold
Sold Date: Jan 13, 2018
Closed Date: Feb 28, 2018
Expiry Date: Apr 12, 2018
Sold Price: $425,000
Unavailable Date: Jan 13, 2018
Input Date: Dec 12, 2017
Property
Status: Sale
Property Type: Detached
Style: 2-Storey
Area: Clarington
Community: Orono
Availability Date: Flexible
Inside
Bedrooms: 4
Bathrooms: 2
Kitchens: 1
Rooms: 9
Den/Family Room: No
Air Conditioning: Central Air
Fireplace: No
Washrooms: 2
Building
Basement: Finished
Heat Type: Forced Air
Heat Source: Gas
Exterior: Alum Siding
Exterior: Brick
Water Supply: Municipal
Special Designation: Unknown
Parking
Driveway: Private
Garage Spaces: 1
Garage Type: Attached
Covered Parking Spaces: 4
Total Parking Spaces: 5
Fees
Tax Year: 2017
Tax Legal Description: Pl 693 Lot 2
Taxes: $3,177
Land
Cross Street: Peters Pike/Taunton
Municipality District: Clarington
Fronting On: East
Pool: None
Sewer: Septic
Lot Depth: 104 Feet
Lot Frontage: 75 Feet
Rooms
Room details for 2 Peters Pike, Clarington
| Type | Dimensions | Description |
|---|---|---|
| Kitchen Main | 3.45 x 6.35 | Eat-In Kitchen, W/O To Yard, Hardwood Floor |
| Living Main | 3.40 x 5.60 | Picture Window, Open Concept, Hardwood Floor |
| Master Upper | 3.55 x 3.40 | Closet, Laminate |
| 2nd Br Upper | 2.65 x 3.40 | Closet, Laminate |
| 3rd Br Upper | 3.05 x 3.40 | Closet, Laminate |
| 4th Br Upper | 3.05 x 2.35 | Closet, Laminate |
| Rec Bsmt | 3.13 x 7.35 | Laminate, Window |
| Workshop Bsmt | 3.75 x 3.50 |
| XXXXXXXX | XXX XX, XXXX |
XXXX XXX XXXX |
$XXX,XXX |
| XXX XX, XXXX |
XXXXXX XXX XXXX |
$XXX,XXX |
| XXXXXXXX XXXX | XXX XX, XXXX | $425,000 XXX XXXX |
| XXXXXXXX XXXXXX | XXX XX, XXXX | $424,999 XXX XXXX |

Kirby Centennial Public School
Elementary: PublicOrono Public School
Elementary: PublicThe Pines Senior Public School
Elementary: PublicHarold Longworth Public School
Elementary: PublicSt. Francis of Assisi Catholic Elementary School
Elementary: CatholicNewcastle Public School
Elementary: PublicCentre for Individual Studies
Secondary: PublicClarke High School
Secondary: PublicHoly Trinity Catholic Secondary School
Secondary: CatholicClarington Central Secondary School
Secondary: PublicBowmanville High School
Secondary: PublicSt. Stephen Catholic Secondary School
Secondary: Catholic

