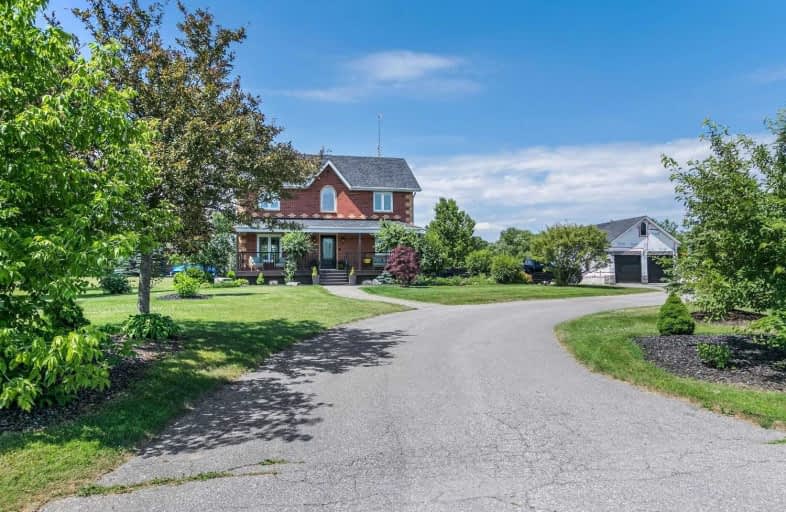Sold on Jan 10, 2020
Note: Property is not currently for sale or for rent.

-
Type: Detached
-
Style: 2-Storey
-
Lot Size: 207.76 x 0 Feet
-
Age: No Data
-
Taxes: $5,691 per year
-
Days on Site: 71 Days
-
Added: Oct 31, 2019 (2 months on market)
-
Updated:
-
Last Checked: 3 months ago
-
MLS®#: E4622001
-
Listed By: Coldwell banker 2m realty, brokerage
Traditional Meets Modern In This Gorgeous Farmhouse, Situated On Just Under Two Beautiful Acres, Across The Road From The Enniskillen Conservation Area. The Designer Of This Home Has Focused On Practical Luxury Throughout - With Wide Open Spaces & The Highest Quality Of Finishes. Two Large Bedrooms Upstairs W/Additional Rm Downstairs Off The Rec Rm. Pot Lights, Quartz, Crown Mouldings, Hardwood - The List Is Almost Endless - See Schedule For More Details.
Extras
Complete With It's Own Internet Tower, Feel Free To Work From Home With Ease. Detached 4 Car Garage W/Loft For The Ultimate Man Cave. Geothermal Heating Keeps Utility Costs To A Bare Minimum. Architect Plans For Addition Also Available.
Property Details
Facts for 2 Sunny Ridge Trail, Clarington
Status
Days on Market: 71
Last Status: Sold
Sold Date: Jan 10, 2020
Closed Date: Feb 27, 2020
Expiry Date: Jan 31, 2020
Sold Price: $875,000
Unavailable Date: Jan 10, 2020
Input Date: Oct 31, 2019
Property
Status: Sale
Property Type: Detached
Style: 2-Storey
Area: Clarington
Community: Rural Clarington
Availability Date: Tba
Inside
Bedrooms: 2
Bathrooms: 3
Kitchens: 1
Rooms: 7
Den/Family Room: No
Air Conditioning: Other
Fireplace: No
Laundry Level: Lower
Central Vacuum: N
Washrooms: 3
Building
Basement: Part Fin
Basement 2: Sep Entrance
Heat Type: Other
Heat Source: Grnd Srce
Exterior: Brick
UFFI: No
Water Supply: Well
Special Designation: Unknown
Other Structures: Garden Shed
Parking
Driveway: Private
Garage Spaces: 4
Garage Type: Detached
Covered Parking Spaces: 10
Total Parking Spaces: 14
Fees
Tax Year: 2019
Tax Legal Description: Pcl 2-1 Sec 10M815 Lt 2 Pl 10M815 In The Town Of
Taxes: $5,691
Highlights
Feature: Cul De Sac
Feature: Grnbelt/Conserv
Feature: Level
Feature: Park
Feature: River/Stream
Land
Cross Street: Holt Rd & Conc. Rd.
Municipality District: Clarington
Fronting On: North
Pool: None
Sewer: Septic
Lot Frontage: 207.76 Feet
Acres: .50-1.99
Additional Media
- Virtual Tour: https://player.vimeo.com/external/346489087.sd.mp4?s=b2c709bccced06fe8d68b91c7f982dc1fb3931fb&profil
Rooms
Room details for 2 Sunny Ridge Trail, Clarington
| Type | Dimensions | Description |
|---|---|---|
| Kitchen Main | 3.43 x 6.42 | Hardwood Floor, Combined W/Dining, Granite Counter |
| Dining Main | 3.43 x 6.42 | Hardwood Floor, Combined W/Kitchen, W/O To Deck |
| Living Main | 3.60 x 7.34 | Hardwood Floor, Sunken Room, Pot Lights |
| Play Main | 3.70 x 3.40 | Hardwood Floor, W/O To Yard, Pot Lights |
| Master Upper | 3.68 x 5.28 | W/O To Balcony, 3 Pc Ensuite, W/I Closet |
| 2nd Br Upper | 3.38 x 4.80 | W/I Closet, Pot Lights |
| Sitting Upper | 1.88 x 2.87 | Hardwood Floor, Large Window, Pot Lights |
| Rec Lower | 3.51 x 6.86 | Vinyl Floor, Large Window, Pot Lights |
| Den Lower | 3.23 x 3.00 | His/Hers Closets, Pot Lights |
| Other Lower | 1.83 x 3.81 | Unfinished |
| Furnace Lower | - | Unfinished |

| XXXXXXXX | XXX XX, XXXX |
XXXX XXX XXXX |
$XXX,XXX |
| XXX XX, XXXX |
XXXXXX XXX XXXX |
$XXX,XXX | |
| XXXXXXXX | XXX XX, XXXX |
XXXXXXX XXX XXXX |
|
| XXX XX, XXXX |
XXXXXX XXX XXXX |
$X,XXX,XXX | |
| XXXXXXXX | XXX XX, XXXX |
XXXX XXX XXXX |
$XXX,XXX |
| XXX XX, XXXX |
XXXXXX XXX XXXX |
$XXX,XXX |
| XXXXXXXX XXXX | XXX XX, XXXX | $875,000 XXX XXXX |
| XXXXXXXX XXXXXX | XXX XX, XXXX | $975,000 XXX XXXX |
| XXXXXXXX XXXXXXX | XXX XX, XXXX | XXX XXXX |
| XXXXXXXX XXXXXX | XXX XX, XXXX | $1,100,000 XXX XXXX |
| XXXXXXXX XXXX | XXX XX, XXXX | $660,000 XXX XXXX |
| XXXXXXXX XXXXXX | XXX XX, XXXX | $679,900 XXX XXXX |

Hampton Junior Public School
Elementary: PublicMonsignor Leo Cleary Catholic Elementary School
Elementary: CatholicEnniskillen Public School
Elementary: PublicM J Hobbs Senior Public School
Elementary: PublicSeneca Trail Public School Elementary School
Elementary: PublicNorman G. Powers Public School
Elementary: PublicCourtice Secondary School
Secondary: PublicHoly Trinity Catholic Secondary School
Secondary: CatholicClarington Central Secondary School
Secondary: PublicSt. Stephen Catholic Secondary School
Secondary: CatholicEastdale Collegiate and Vocational Institute
Secondary: PublicMaxwell Heights Secondary School
Secondary: Public
