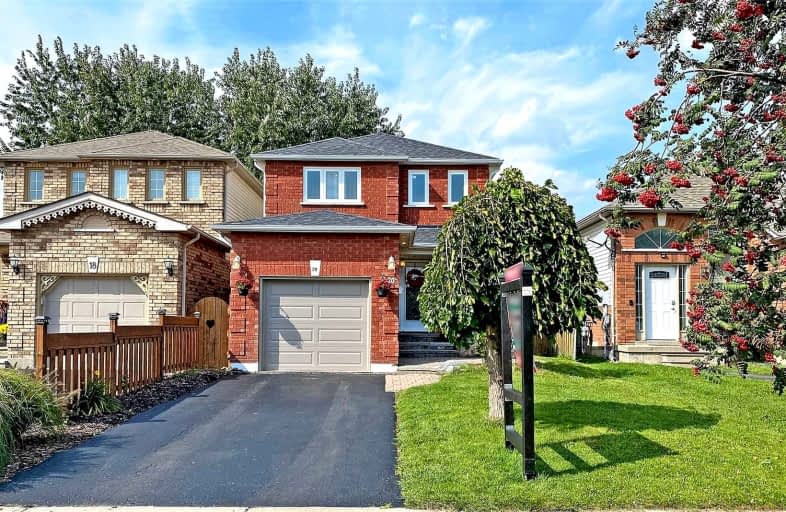
Central Public School
Elementary: Public
1.62 km
John M James School
Elementary: Public
1.79 km
St. Elizabeth Catholic Elementary School
Elementary: Catholic
0.20 km
Harold Longworth Public School
Elementary: Public
1.11 km
Charles Bowman Public School
Elementary: Public
0.28 km
Duke of Cambridge Public School
Elementary: Public
2.09 km
Centre for Individual Studies
Secondary: Public
0.63 km
Courtice Secondary School
Secondary: Public
7.15 km
Holy Trinity Catholic Secondary School
Secondary: Catholic
6.93 km
Clarington Central Secondary School
Secondary: Public
2.09 km
Bowmanville High School
Secondary: Public
1.98 km
St. Stephen Catholic Secondary School
Secondary: Catholic
0.38 km






