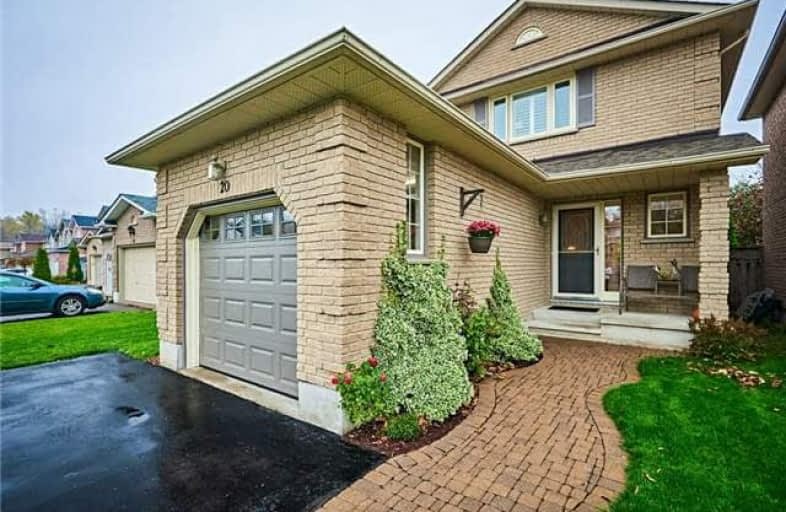Sold on Nov 11, 2017
Note: Property is not currently for sale or for rent.

-
Type: Detached
-
Style: 2-Storey
-
Lot Size: 33.6 x 104.99 Feet
-
Age: No Data
-
Taxes: $3,492 per year
-
Days on Site: 9 Days
-
Added: Sep 07, 2019 (1 week on market)
-
Updated:
-
Last Checked: 3 months ago
-
MLS®#: E3974338
-
Listed By: Royal lepage frank real estate, brokerage
Beautifully Maintained Jeffery Home Located In High Demand Community Of Courtice Close To Amenities. Welcoming Family Home Features Open Concept Main Floor, Crown Molding Through Kitchen And Large Family Room Also Features Hardwood Flooring. Insulated And Finished Garage Perfect For Man Cave. Basement Finished With Rec Room And Den. Large Master Bedroom With Double Door Entry And His/Hers Closets. Landscaped Backyard With Mature Trees For Privacy.
Extras
Fridge, Stove, Dishwasher, Washer Dryer, All Window Coverings And Electrical Light Fixtures. Excluding: Flooring In Garage, Stand Up Freezer, All Shelving, Wall Mount And Tv In Family Room.
Property Details
Facts for 20 Caleche Avenue, Clarington
Status
Days on Market: 9
Last Status: Sold
Sold Date: Nov 11, 2017
Closed Date: Dec 21, 2017
Expiry Date: Feb 02, 2018
Sold Price: $500,500
Unavailable Date: Nov 11, 2017
Input Date: Nov 03, 2017
Prior LSC: Sold
Property
Status: Sale
Property Type: Detached
Style: 2-Storey
Area: Clarington
Community: Courtice
Availability Date: Jan 3rd Or Tba
Inside
Bedrooms: 3
Bathrooms: 2
Kitchens: 1
Rooms: 6
Den/Family Room: No
Air Conditioning: Central Air
Fireplace: No
Laundry Level: Lower
Central Vacuum: Y
Washrooms: 2
Building
Basement: Finished
Heat Type: Forced Air
Heat Source: Gas
Exterior: Brick
Water Supply: Municipal
Special Designation: Unknown
Other Structures: Garden Shed
Parking
Driveway: Private
Garage Spaces: 1
Garage Type: Attached
Covered Parking Spaces: 2
Total Parking Spaces: 3
Fees
Tax Year: 2017
Tax Legal Description: Pcl 19-2 Sec 40M1839 Pt Lt 19, Pl 40M1839 Pt 5 **
Taxes: $3,492
Highlights
Feature: Library
Feature: Park
Feature: Public Transit
Feature: Rec Centre
Feature: School
Land
Cross Street: Courtice Rd & Hwy 2
Municipality District: Clarington
Fronting On: North
Pool: None
Sewer: Sewers
Lot Depth: 104.99 Feet
Lot Frontage: 33.6 Feet
Additional Media
- Virtual Tour: https://mls.youriguide.com/20_caleche_ave_courtice_on
Rooms
Room details for 20 Caleche Avenue, Clarington
| Type | Dimensions | Description |
|---|---|---|
| Dining Main | 2.46 x 2.79 | Combined W/Kitchen, Crown Moulding, Sliding Doors |
| Kitchen Main | 2.43 x 2.73 | |
| Living Main | 6.71 x 3.22 | Crown Moulding, Hardwood Floor |
| Master 2nd | 3.65 x 4.14 | |
| 2nd Br 2nd | 3.72 x 3.52 | |
| 3rd Br 2nd | 3.72 x 2.38 | |
| Rec Bsmt | 5.67 x 5.77 | |
| Den Bsmt | 2.56 x 5.77 |
| XXXXXXXX | XXX XX, XXXX |
XXXX XXX XXXX |
$XXX,XXX |
| XXX XX, XXXX |
XXXXXX XXX XXXX |
$XXX,XXX |
| XXXXXXXX XXXX | XXX XX, XXXX | $500,500 XXX XXXX |
| XXXXXXXX XXXXXX | XXX XX, XXXX | $489,900 XXX XXXX |

Courtice Intermediate School
Elementary: PublicLydia Trull Public School
Elementary: PublicDr Emily Stowe School
Elementary: PublicCourtice North Public School
Elementary: PublicGood Shepherd Catholic Elementary School
Elementary: CatholicDr G J MacGillivray Public School
Elementary: PublicMonsignor John Pereyma Catholic Secondary School
Secondary: CatholicCourtice Secondary School
Secondary: PublicHoly Trinity Catholic Secondary School
Secondary: CatholicClarington Central Secondary School
Secondary: PublicEastdale Collegiate and Vocational Institute
Secondary: PublicMaxwell Heights Secondary School
Secondary: Public

