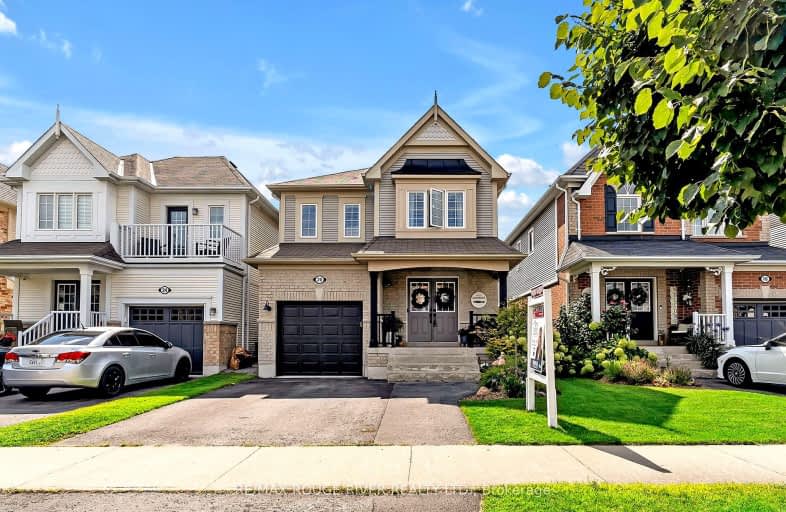Somewhat Walkable
- Some errands can be accomplished on foot.
Bikeable
- Some errands can be accomplished on bike.

Central Public School
Elementary: PublicJohn M James School
Elementary: PublicSt. Elizabeth Catholic Elementary School
Elementary: CatholicHarold Longworth Public School
Elementary: PublicCharles Bowman Public School
Elementary: PublicDuke of Cambridge Public School
Elementary: PublicCentre for Individual Studies
Secondary: PublicCourtice Secondary School
Secondary: PublicHoly Trinity Catholic Secondary School
Secondary: CatholicClarington Central Secondary School
Secondary: PublicBowmanville High School
Secondary: PublicSt. Stephen Catholic Secondary School
Secondary: Catholic-
Bons Avenue Parkette
0.38km -
Darlington Provincial Park
RR 2 Stn Main, Bowmanville ON L1C 3K3 1.36km -
Bowmanville Creek Valley
Bowmanville ON 2.44km
-
TD Bank Financial Group
188 King St E, Bowmanville ON L1C 1P1 2.66km -
TD Bank Financial Group
2379 Hwy 2, Bowmanville ON L1C 5A3 2.67km -
TD Bank Financial Group
80 Clarington Blvd, Bowmanville ON L1C 5A5 2.68km
- 2 bath
- 3 bed
- 2000 sqft
2334 Maple Grove Road, Clarington, Ontario • L1C 3K7 • Rural Clarington














