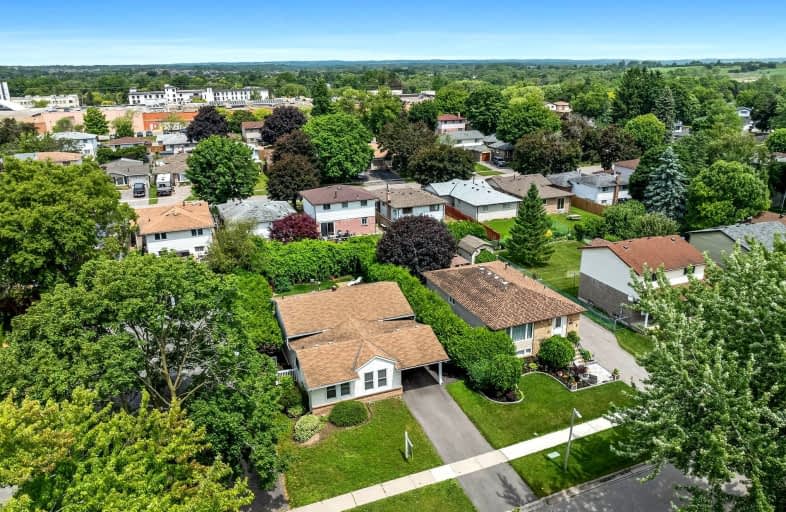Very Walkable
- Most errands can be accomplished on foot.
77
/100
Bikeable
- Some errands can be accomplished on bike.
66
/100

Central Public School
Elementary: Public
1.52 km
Vincent Massey Public School
Elementary: Public
0.62 km
Waverley Public School
Elementary: Public
1.77 km
John M James School
Elementary: Public
1.65 km
St. Joseph Catholic Elementary School
Elementary: Catholic
0.77 km
Duke of Cambridge Public School
Elementary: Public
0.77 km
Centre for Individual Studies
Secondary: Public
2.25 km
Clarke High School
Secondary: Public
6.77 km
Holy Trinity Catholic Secondary School
Secondary: Catholic
8.14 km
Clarington Central Secondary School
Secondary: Public
3.01 km
Bowmanville High School
Secondary: Public
0.87 km
St. Stephen Catholic Secondary School
Secondary: Catholic
3.08 km
-
Soper Creek Park
Bowmanville ON 0.35km -
Rotory Park
Queen and Temperence, Bowmanville ON 1.44km -
Bowmanville Creek Valley
Bowmanville ON 1.53km
-
President's Choice Financial ATM
243 King St E, Bowmanville ON L1C 3X1 0.21km -
Bitcoin Depot - Bitcoin ATM
100 Mearns Ave, Bowmanville ON L1C 5M3 1.31km -
TD Canada Trust ATM
570 Longworth Ave, Bowmanville ON L1C 0H4 2.75km







