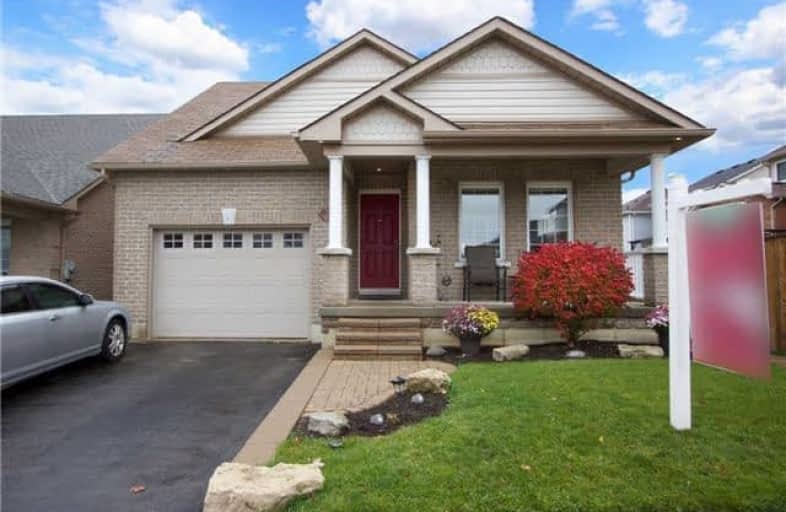
Campbell Children's School
Elementary: Hospital
0.60 km
St John XXIII Catholic School
Elementary: Catholic
1.74 km
Dr Emily Stowe School
Elementary: Public
2.00 km
St. Mother Teresa Catholic Elementary School
Elementary: Catholic
0.89 km
Forest View Public School
Elementary: Public
2.12 km
Dr G J MacGillivray Public School
Elementary: Public
0.78 km
DCE - Under 21 Collegiate Institute and Vocational School
Secondary: Public
5.03 km
G L Roberts Collegiate and Vocational Institute
Secondary: Public
4.71 km
Monsignor John Pereyma Catholic Secondary School
Secondary: Catholic
3.43 km
Courtice Secondary School
Secondary: Public
3.34 km
Holy Trinity Catholic Secondary School
Secondary: Catholic
2.73 km
Eastdale Collegiate and Vocational Institute
Secondary: Public
3.72 km









