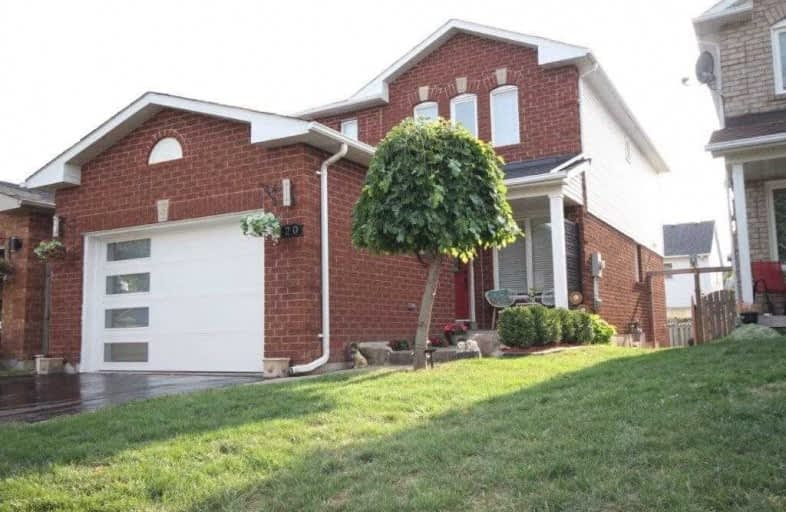
Central Public School
Elementary: Public
1.50 km
Vincent Massey Public School
Elementary: Public
2.04 km
Waverley Public School
Elementary: Public
0.88 km
Dr Ross Tilley Public School
Elementary: Public
0.72 km
Holy Family Catholic Elementary School
Elementary: Catholic
0.49 km
Duke of Cambridge Public School
Elementary: Public
2.06 km
Centre for Individual Studies
Secondary: Public
2.28 km
Courtice Secondary School
Secondary: Public
6.56 km
Holy Trinity Catholic Secondary School
Secondary: Catholic
5.72 km
Clarington Central Secondary School
Secondary: Public
1.09 km
Bowmanville High School
Secondary: Public
2.10 km
St. Stephen Catholic Secondary School
Secondary: Catholic
2.64 km







