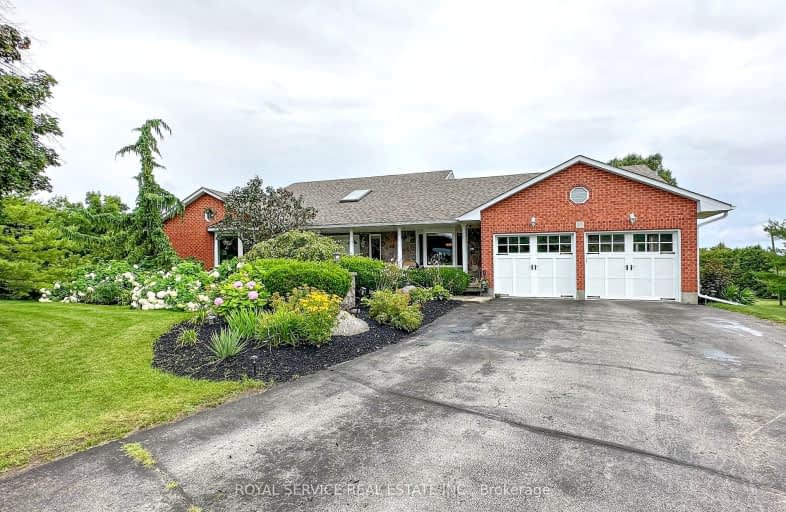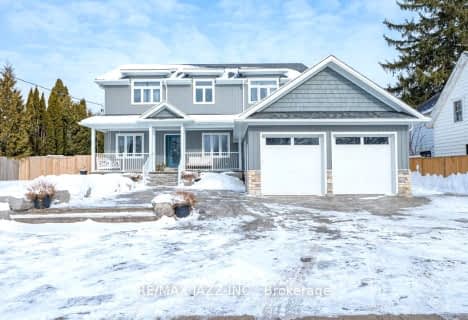Car-Dependent
- Almost all errands require a car.
Somewhat Bikeable
- Almost all errands require a car.

Hampton Junior Public School
Elementary: PublicCourtice Intermediate School
Elementary: PublicMonsignor Leo Cleary Catholic Elementary School
Elementary: CatholicEnniskillen Public School
Elementary: PublicM J Hobbs Senior Public School
Elementary: PublicCourtice North Public School
Elementary: PublicCourtice Secondary School
Secondary: PublicHoly Trinity Catholic Secondary School
Secondary: CatholicClarington Central Secondary School
Secondary: PublicSt. Stephen Catholic Secondary School
Secondary: CatholicEastdale Collegiate and Vocational Institute
Secondary: PublicMaxwell Heights Secondary School
Secondary: Public-
Country Perks
1648 Taunton Road, Hampton, ON L0B 1J0 1.86km -
Kelseys Original Roadhouse
1312 Harmony Rd N, Oshawa, ON L1H 7K5 6.69km -
The Toad Stool Social House
701 Grandview Street N, Oshawa, ON L1K 2K1 7.11km
-
McDonald's
1471 Harmony Road, Oshawa, ON L1H 7K5 6.31km -
McDonald's
1369 Harmony Road N, Oshawa, ON L1H 7K5 6.34km -
Tim Hortons
1361 Harmony Road N, Oshawa, ON L1H 7K4 6.52km
-
GoodLife Fitness
1385 Harmony Road North, Oshawa, ON L1H 7K5 6.59km -
LA Fitness
1189 Ritson Road North, Ste 4a, Oshawa, ON L1G 8B9 8.18km -
Durham Ultimate Fitness Club
69 Taunton Road West, Oshawa, ON L1G 7B4 9.25km
-
Shoppers Drug Mart
300 Taunton Road E, Oshawa, ON L1G 7T4 8.06km -
Eastview Pharmacy
573 King Street E, Oshawa, ON L1H 1G3 9.21km -
IDA SCOTTS DRUG MART
1000 Simcoe Street N, Oshawa, ON L1G 4W4 9.35km
-
Cascone's Homemade Italian Foods
1967 Taunton Road E, Hampton, ON L0B 1J0 1.75km -
Kings Finest Food
1967 Taunton Road, Hampton, ON L0B 1J0 1.77km -
Country Perks
1648 Taunton Road, Hampton, ON L0B 1J0 1.86km
-
Walmart
1471 Harmony Road, Oshawa, ON L1H 7K5 6.35km -
Winners
891 Taunton Road E, Oshawa, ON L1G 3V2 6.47km -
Hush Puppies Canada
531 Aldershot Drive, Oshawa, ON L1K 2N2 6.59km
-
Real Canadian Superstore
1385 Harmony Road N, Oshawa, ON L1H 7K5 6.14km -
M&M Food Market
766 Taunton Road E, Unit 6, Oshawa, ON L1K 1B7 6.78km -
Sobeys
1377 Wilson Road N, Oshawa, ON L1K 2Z5 7.32km
-
The Beer Store
200 Ritson Road N, Oshawa, ON L1H 5J8 9.75km -
LCBO
400 Gibb Street, Oshawa, ON L1J 0B2 12.15km -
Liquor Control Board of Ontario
74 Thickson Road S, Whitby, ON L1N 7T2 14.4km
-
Petro-Canada
1653 Taunton Road E, Hampton, ON L0B 1J0 3.2km -
Shell
1350 Taunton Road E, Oshawa, ON L1K 2Y4 5.16km -
Harmony Esso
1311 Harmony Road N, Oshawa, ON L1H 7K5 6.6km
-
Cineplex Odeon
1351 Grandview Street N, Oshawa, ON L1K 0G1 5.68km -
Regent Theatre
50 King Street E, Oshawa, ON L1H 1B3 10.5km -
Landmark Cinemas
75 Consumers Drive, Whitby, ON L1N 9S2 15.67km
-
Clarington Public Library
2950 Courtice Road, Courtice, ON L1E 2H8 6.4km -
Oshawa Public Library, McLaughlin Branch
65 Bagot Street, Oshawa, ON L1H 1N2 10.93km -
Whitby Public Library
701 Rossland Road E, Whitby, ON L1N 8Y9 15.13km
-
Lakeridge Health
47 Liberty Street S, Bowmanville, ON L1C 2N4 10.65km -
Lakeridge Health
1 Hospital Court, Oshawa, ON L1G 2B9 10.85km -
New Dawn Medical Clinic
1656 Nash Road, Courtice, ON L1E 2Y4 6.38km
- 4 bath
- 4 bed
- 3000 sqft
5277 Old Scugog Road, Clarington, Ontario • L0B 1J0 • Rural Clarington






