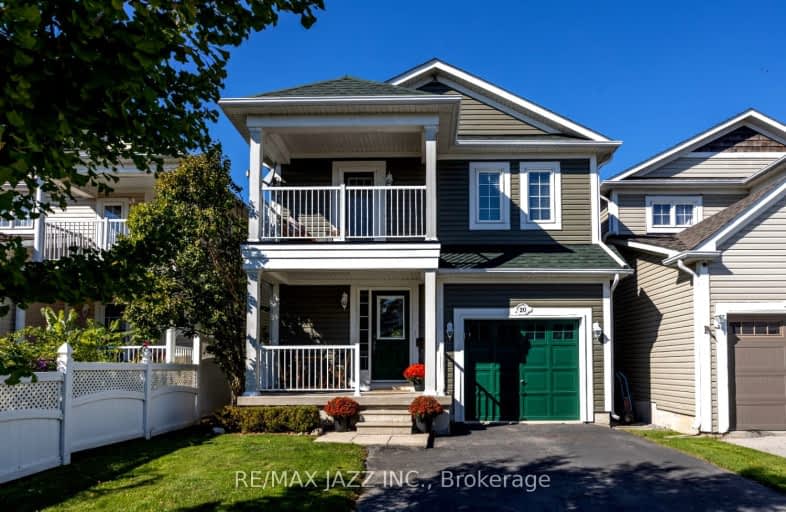Car-Dependent
- Almost all errands require a car.
Bikeable
- Some errands can be accomplished on bike.

Orono Public School
Elementary: PublicThe Pines Senior Public School
Elementary: PublicJohn M James School
Elementary: PublicSt. Joseph Catholic Elementary School
Elementary: CatholicSt. Francis of Assisi Catholic Elementary School
Elementary: CatholicNewcastle Public School
Elementary: PublicCentre for Individual Studies
Secondary: PublicClarke High School
Secondary: PublicHoly Trinity Catholic Secondary School
Secondary: CatholicClarington Central Secondary School
Secondary: PublicBowmanville High School
Secondary: PublicSt. Stephen Catholic Secondary School
Secondary: Catholic-
Spiderpark
BROOKHOUSE Dr (Edward Street), Newcastle ON 1.75km -
Barley Park
Clarington ON 2.57km -
Wimot water front trail
Clarington ON 2.59km
-
RBC Royal Bank
1 Wheelhouse Dr, Newcastle ON L1B 1B9 2.25km -
BMO Bank of Montreal
243 King St E, Bowmanville ON L1C 3X1 6.92km -
CIBC
146 Liberty St N, Bowmanville ON L1C 2M3 7.1km







