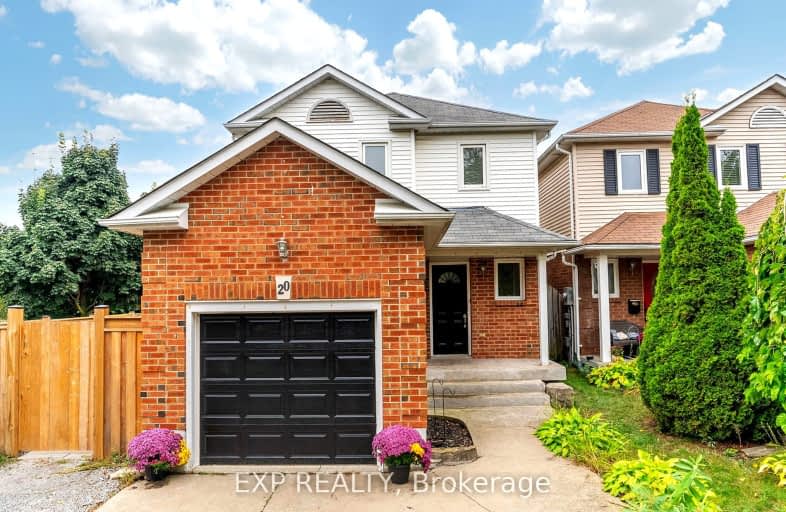Somewhat Walkable
- Some errands can be accomplished on foot.
57
/100
Somewhat Bikeable
- Most errands require a car.
44
/100

Courtice Intermediate School
Elementary: Public
0.72 km
Monsignor Leo Cleary Catholic Elementary School
Elementary: Catholic
1.75 km
S T Worden Public School
Elementary: Public
1.47 km
Lydia Trull Public School
Elementary: Public
1.40 km
Dr Emily Stowe School
Elementary: Public
1.22 km
Courtice North Public School
Elementary: Public
0.46 km
Monsignor John Pereyma Catholic Secondary School
Secondary: Catholic
5.75 km
Courtice Secondary School
Secondary: Public
0.74 km
Holy Trinity Catholic Secondary School
Secondary: Catholic
2.17 km
Eastdale Collegiate and Vocational Institute
Secondary: Public
3.55 km
O'Neill Collegiate and Vocational Institute
Secondary: Public
6.09 km
Maxwell Heights Secondary School
Secondary: Public
5.88 km
-
Willowdale park
3.21km -
Harmony Valley Dog Park
Rathburn St (Grandview St N), Oshawa ON L1K 2K1 3.34km -
Harmony Dog Park
Beatrice, Oshawa ON 3.46km
-
BMO Bank of Montreal
1561 Hwy 2, Courtice ON L1E 2G5 1.34km -
Scotiabank
1500 Hwy 2, Courtice ON L1E 2T5 1.35km -
CoinFlip Bitcoin ATM
1413 Hwy 2, Courtice ON L1E 2J6 1.92km














