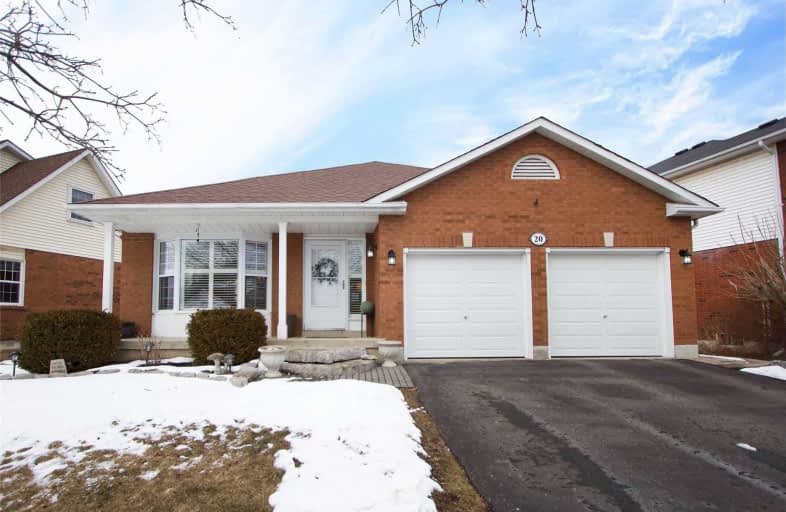
Central Public School
Elementary: Public
1.36 km
Vincent Massey Public School
Elementary: Public
0.54 km
John M James School
Elementary: Public
1.11 km
Harold Longworth Public School
Elementary: Public
2.17 km
St. Joseph Catholic Elementary School
Elementary: Catholic
1.29 km
Duke of Cambridge Public School
Elementary: Public
0.56 km
Centre for Individual Studies
Secondary: Public
1.87 km
Clarke High School
Secondary: Public
6.52 km
Holy Trinity Catholic Secondary School
Secondary: Catholic
8.18 km
Clarington Central Secondary School
Secondary: Public
2.95 km
Bowmanville High School
Secondary: Public
0.59 km
St. Stephen Catholic Secondary School
Secondary: Catholic
2.71 km














