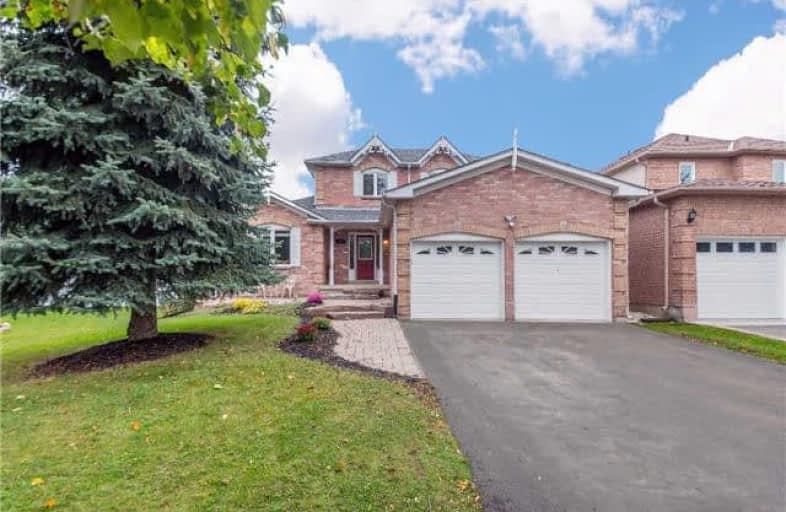
Central Public School
Elementary: Public
1.22 km
Vincent Massey Public School
Elementary: Public
0.46 km
John M James School
Elementary: Public
1.03 km
Harold Longworth Public School
Elementary: Public
2.05 km
St. Joseph Catholic Elementary School
Elementary: Catholic
1.35 km
Duke of Cambridge Public School
Elementary: Public
0.44 km
Centre for Individual Studies
Secondary: Public
1.71 km
Clarke High School
Secondary: Public
6.60 km
Holy Trinity Catholic Secondary School
Secondary: Catholic
8.06 km
Clarington Central Secondary School
Secondary: Public
2.82 km
Bowmanville High School
Secondary: Public
0.44 km
St. Stephen Catholic Secondary School
Secondary: Catholic
2.55 km




