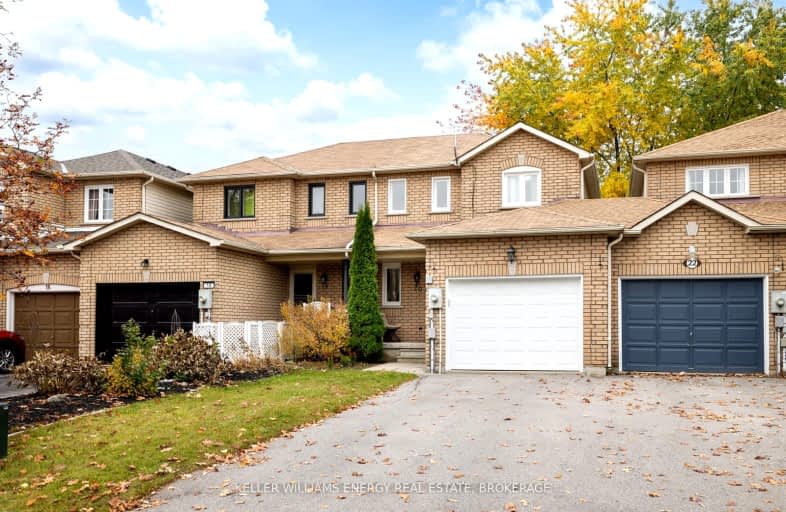
Central Public School
Elementary: Public
1.42 km
John M James School
Elementary: Public
1.80 km
St. Elizabeth Catholic Elementary School
Elementary: Catholic
0.35 km
Harold Longworth Public School
Elementary: Public
1.28 km
Charles Bowman Public School
Elementary: Public
0.48 km
Duke of Cambridge Public School
Elementary: Public
1.95 km
Centre for Individual Studies
Secondary: Public
0.47 km
Courtice Secondary School
Secondary: Public
7.04 km
Holy Trinity Catholic Secondary School
Secondary: Catholic
6.77 km
Clarington Central Secondary School
Secondary: Public
1.85 km
Bowmanville High School
Secondary: Public
1.85 km
St. Stephen Catholic Secondary School
Secondary: Catholic
0.37 km
-
Darlington Provincial Park
RR 2 Stn Main, Bowmanville ON L1C 3K3 0.89km -
Rotory Park
Queen and Temperence, Bowmanville ON 1.8km -
Bowmanville Creek Valley
Bowmanville ON 1.92km
-
RBC Royal Bank
156 Trudeau Dr, Bowmanville ON L1C 4J3 1.6km -
CIBC
146 Liberty St N, Bowmanville ON L1C 2M3 3.24km -
RBC Royal Bank
1 Wheelhouse Dr, Newcastle ON L1B 1B9 7.14km










