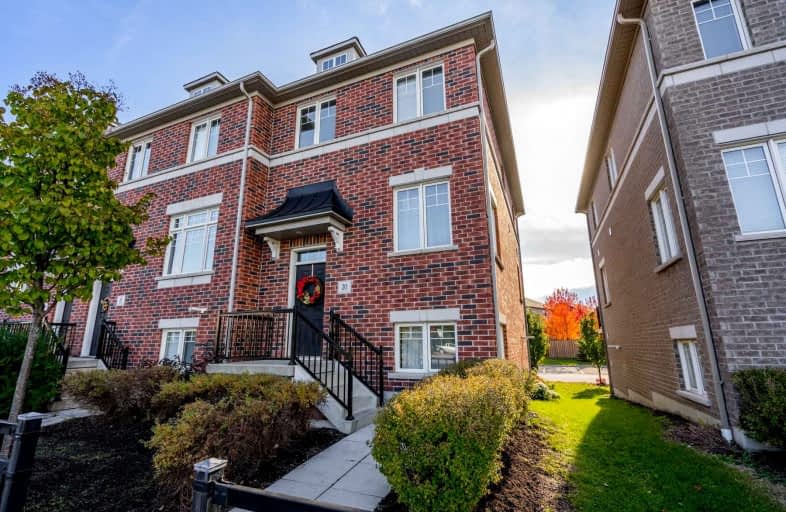
Central Public School
Elementary: Public
1.29 km
Vincent Massey Public School
Elementary: Public
2.01 km
St. Elizabeth Catholic Elementary School
Elementary: Catholic
0.42 km
Harold Longworth Public School
Elementary: Public
1.31 km
Charles Bowman Public School
Elementary: Public
0.61 km
Duke of Cambridge Public School
Elementary: Public
1.84 km
Centre for Individual Studies
Secondary: Public
0.37 km
Courtice Secondary School
Secondary: Public
7.05 km
Holy Trinity Catholic Secondary School
Secondary: Catholic
6.75 km
Clarington Central Secondary School
Secondary: Public
1.77 km
Bowmanville High School
Secondary: Public
1.73 km
St. Stephen Catholic Secondary School
Secondary: Catholic
0.47 km










