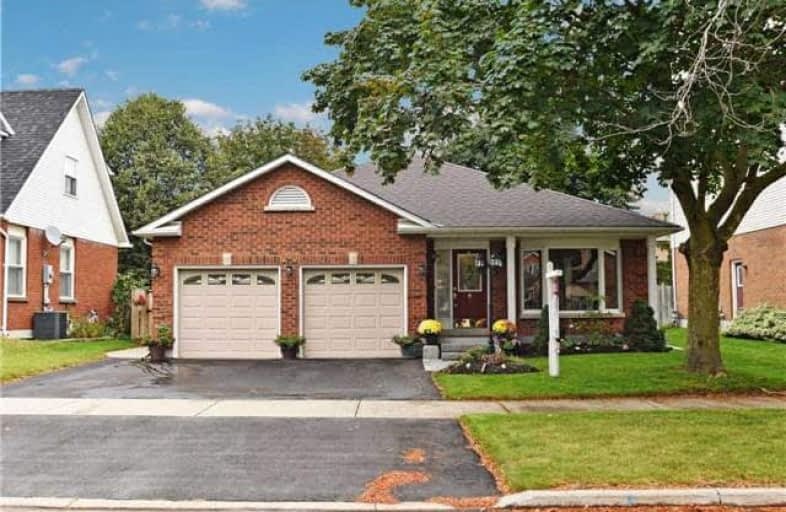Sold on Nov 22, 2017
Note: Property is not currently for sale or for rent.

-
Type: Detached
-
Style: Backsplit 4
-
Lot Size: 54.95 x 109.91 Feet
-
Age: 16-30 years
-
Taxes: $4,538 per year
-
Days on Site: 7 Days
-
Added: Sep 07, 2019 (1 week on market)
-
Updated:
-
Last Checked: 3 months ago
-
MLS®#: E3985206
-
Listed By: Keller williams energy real estate, brokerage
A Fabulous, Turn-Key, Four Bedroom Home In A Quiet Courtice Neighbourhood! Featuring Formal Combined Living & Dining Areas With Plush New Carpeting. A Bright Kitchen With Extra Pantry & A Walk-Out To A Stunning Patio & Large Fenced-In Yard. Family Room With Dark Laminate & Cozy Gas Fireplace. Master Bedroom With Brand New 3 Piece Ensuite Bath & Walk-In Closet. Finished Basement Is The Ultimate Billiards/Games Room With Plenty Of Storage Space.
Extras
Recent Updates Include A New Roof, Bathroom, Paint, Carpet, Driveway, Interlocking & Front Steps. Fantastic Location Is Within Walking Distance To Schools, Parks, Transit, & Shopping, With Highway 401 Just Minutes Away. Don't Miss This One!
Property Details
Facts for 20 White Cliffe Drive, Clarington
Status
Days on Market: 7
Last Status: Sold
Sold Date: Nov 22, 2017
Closed Date: Dec 15, 2017
Expiry Date: Mar 15, 2018
Sold Price: $635,000
Unavailable Date: Nov 22, 2017
Input Date: Nov 15, 2017
Prior LSC: Listing with no contract changes
Property
Status: Sale
Property Type: Detached
Style: Backsplit 4
Age: 16-30
Area: Clarington
Community: Courtice
Availability Date: 30/60
Inside
Bedrooms: 4
Bathrooms: 3
Kitchens: 1
Rooms: 8
Den/Family Room: Yes
Air Conditioning: Central Air
Fireplace: Yes
Laundry Level: Lower
Central Vacuum: Y
Washrooms: 3
Utilities
Electricity: Yes
Gas: Yes
Cable: Yes
Telephone: Yes
Building
Basement: Finished
Basement 2: Full
Heat Type: Forced Air
Heat Source: Gas
Exterior: Brick
Elevator: N
Water Supply: Municipal
Special Designation: Unknown
Retirement: N
Parking
Driveway: Private
Garage Spaces: 2
Garage Type: Built-In
Covered Parking Spaces: 2
Total Parking Spaces: 4
Fees
Tax Year: 2017
Tax Legal Description: Plan 10M797 Lot 23
Taxes: $4,538
Land
Cross Street: Prestonvale Rd. & Hi
Municipality District: Clarington
Fronting On: East
Parcel Number: 265860227
Pool: None
Sewer: Sewers
Lot Depth: 109.91 Feet
Lot Frontage: 54.95 Feet
Acres: < .50
Zoning: Residential
Additional Media
- Virtual Tour: http://tours.homesinmotion.ca/public/vtour/display/799498?idx=1
Rooms
Room details for 20 White Cliffe Drive, Clarington
| Type | Dimensions | Description |
|---|---|---|
| Living Main | 3.57 x 8.53 | Broadloom, Combined W/Dining, Bay Window |
| Dining Main | 3.57 x 8.53 | Broadloom, Combined W/Living, O/Looks Backyard |
| Kitchen Main | 5.18 x 5.79 | Ceramic Floor, Eat-In Kitchen, W/O To Patio |
| Master Upper | 3.90 x 4.11 | Broadloom, W/I Closet, 3 Pc Ensuite |
| 2nd Br Upper | 2.87 x 4.15 | Broadloom, Closet, Window |
| 3rd Br Upper | 2.87 x 3.05 | Broadloom, Closet, Window |
| 4th Br Lower | 3.93 x 5.24 | Broadloom, His/Hers Closets, Window |
| Family Lower | 3.84 x 6.28 | Laminate, Gas Fireplace, California Shutters |
| Rec Bsmt | 5.76 x 5.82 | Broadloom, Pot Lights, Open Concept |
| Utility Bsmt | 3.22 x 6.00 | Unfinished |
| XXXXXXXX | XXX XX, XXXX |
XXXX XXX XXXX |
$XXX,XXX |
| XXX XX, XXXX |
XXXXXX XXX XXXX |
$XXX,XXX | |
| XXXXXXXX | XXX XX, XXXX |
XXXXXXX XXX XXXX |
|
| XXX XX, XXXX |
XXXXXX XXX XXXX |
$XXX,XXX | |
| XXXXXXXX | XXX XX, XXXX |
XXXXXXX XXX XXXX |
|
| XXX XX, XXXX |
XXXXXX XXX XXXX |
$XXX,XXX | |
| XXXXXXXX | XXX XX, XXXX |
XXXXXXX XXX XXXX |
|
| XXX XX, XXXX |
XXXXXX XXX XXXX |
$XXX,XXX | |
| XXXXXXXX | XXX XX, XXXX |
XXXXXXX XXX XXXX |
|
| XXX XX, XXXX |
XXXXXX XXX XXXX |
$XXX,XXX |
| XXXXXXXX XXXX | XXX XX, XXXX | $635,000 XXX XXXX |
| XXXXXXXX XXXXXX | XXX XX, XXXX | $650,000 XXX XXXX |
| XXXXXXXX XXXXXXX | XXX XX, XXXX | XXX XXXX |
| XXXXXXXX XXXXXX | XXX XX, XXXX | $669,900 XXX XXXX |
| XXXXXXXX XXXXXXX | XXX XX, XXXX | XXX XXXX |
| XXXXXXXX XXXXXX | XXX XX, XXXX | $699,900 XXX XXXX |
| XXXXXXXX XXXXXXX | XXX XX, XXXX | XXX XXXX |
| XXXXXXXX XXXXXX | XXX XX, XXXX | $749,900 XXX XXXX |
| XXXXXXXX XXXXXXX | XXX XX, XXXX | XXX XXXX |
| XXXXXXXX XXXXXX | XXX XX, XXXX | $799,900 XXX XXXX |

Campbell Children's School
Elementary: HospitalS T Worden Public School
Elementary: PublicSt John XXIII Catholic School
Elementary: CatholicDr Emily Stowe School
Elementary: PublicSt. Mother Teresa Catholic Elementary School
Elementary: CatholicDr G J MacGillivray Public School
Elementary: PublicDCE - Under 21 Collegiate Institute and Vocational School
Secondary: PublicG L Roberts Collegiate and Vocational Institute
Secondary: PublicMonsignor John Pereyma Catholic Secondary School
Secondary: CatholicCourtice Secondary School
Secondary: PublicHoly Trinity Catholic Secondary School
Secondary: CatholicEastdale Collegiate and Vocational Institute
Secondary: Public- 2 bath
- 4 bed
- 1100 sqft



