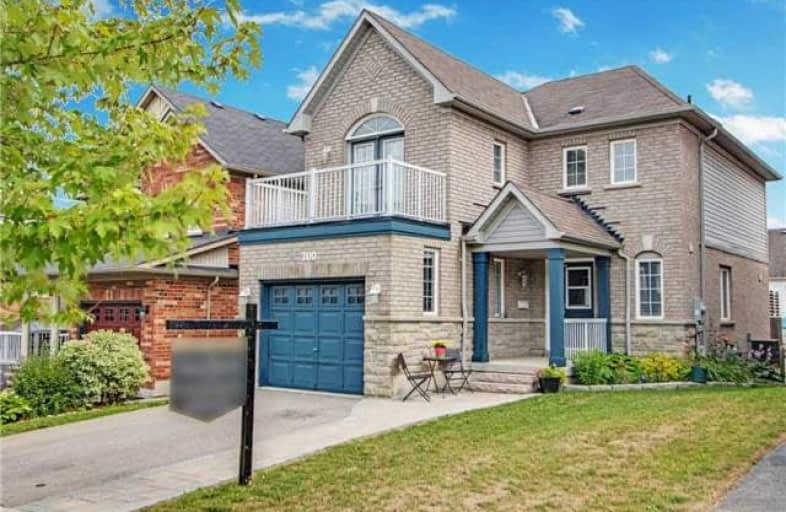Sold on Aug 10, 2018
Note: Property is not currently for sale or for rent.

-
Type: Detached
-
Style: 2-Storey
-
Size: 1500 sqft
-
Lot Size: 34.45 x 116.47 Feet
-
Age: 6-15 years
-
Taxes: $3,913 per year
-
Days on Site: 10 Days
-
Added: Sep 07, 2019 (1 week on market)
-
Updated:
-
Last Checked: 3 months ago
-
MLS®#: E4206465
-
Listed By: Royal service real estate inc., brokerage
Lovely 3 Bedroom 4 Bath Brick Home In Great Bowmanville Location. Open Concept Main Floor With Hardwood Floors And Ceramics Throughout. Living Room With Gas Fireplace And W/O To Large Fenced Yard, Deck And Above Ground Pool! Master Bedroom Features Cathedral Ceiling, 4 Pce Ensuite With Separate Tub And Shower, W/I Closet And Balcony.Rich Hardwood Floors Throughout Second Floor. Finished Basement With Oversized Windows And 2 Pce Bathroom.
Extras
S/S Fridge, Stove, Dishwasher,Washer,Dryer,B/I Microwave/Range Hood,Window Coverings. Main Floor Laundry. Close To Schools, Shopping & Restaurants! Finished From Top To Bottom! Tankless Water Heater Is Rental.
Property Details
Facts for 200 Bottrell Street, Clarington
Status
Days on Market: 10
Last Status: Sold
Sold Date: Aug 10, 2018
Closed Date: Sep 27, 2018
Expiry Date: Oct 31, 2018
Sold Price: $522,500
Unavailable Date: Aug 10, 2018
Input Date: Jul 31, 2018
Property
Status: Sale
Property Type: Detached
Style: 2-Storey
Size (sq ft): 1500
Age: 6-15
Area: Clarington
Community: Bowmanville
Availability Date: Tbd
Inside
Bedrooms: 3
Bathrooms: 4
Kitchens: 1
Rooms: 7
Den/Family Room: No
Air Conditioning: Central Air
Fireplace: Yes
Laundry Level: Main
Central Vacuum: Y
Washrooms: 4
Building
Basement: Finished
Heat Type: Forced Air
Heat Source: Gas
Exterior: Brick
Exterior: Vinyl Siding
Water Supply: Municipal
Special Designation: Unknown
Other Structures: Garden Shed
Parking
Driveway: Private
Garage Spaces: 1
Garage Type: Built-In
Covered Parking Spaces: 2
Total Parking Spaces: 3
Fees
Tax Year: 2018
Tax Legal Description: Lot 22, Plan 40M2214, S/T Right As In Dr359010 S/T
Taxes: $3,913
Highlights
Feature: Fenced Yard
Feature: Public Transit
Feature: School Bus Route
Land
Cross Street: Bottrell/ Millburn
Municipality District: Clarington
Fronting On: North
Pool: Abv Grnd
Sewer: Sewers
Lot Depth: 116.47 Feet
Lot Frontage: 34.45 Feet
Additional Media
- Virtual Tour: https://tours.homesinmotion.ca/1105223?idx=1
Rooms
Room details for 200 Bottrell Street, Clarington
| Type | Dimensions | Description |
|---|---|---|
| Dining Main | 3.35 x 3.35 | Hardwood Floor, Open Concept |
| Kitchen Main | 2.90 x 3.10 | Ceramic Floor, Stainless Steel Appl |
| Breakfast Main | 2.56 x 4.05 | Ceramic Floor, O/Looks Living |
| Living Main | 3.10 x 4.05 | Hardwood Floor, Gas Fireplace |
| Master 2nd | 3.44 x 4.80 | Hardwood Floor, W/O To Balcony, 4 Pc Ensuite |
| 2nd Br 2nd | 2.90 x 3.20 | Hardwood Floor, O/Looks Backyard |
| 3rd Br 2nd | 3.20 x 3.50 | Hardwood Floor, O/Looks Backyard |
| Family Lower | - | Laminate |
| XXXXXXXX | XXX XX, XXXX |
XXXX XXX XXXX |
$XXX,XXX |
| XXX XX, XXXX |
XXXXXX XXX XXXX |
$XXX,XXX |
| XXXXXXXX XXXX | XXX XX, XXXX | $522,500 XXX XXXX |
| XXXXXXXX XXXXXX | XXX XX, XXXX | $528,000 XXX XXXX |

Central Public School
Elementary: PublicVincent Massey Public School
Elementary: PublicWaverley Public School
Elementary: PublicDr Ross Tilley Public School
Elementary: PublicSt. Joseph Catholic Elementary School
Elementary: CatholicHoly Family Catholic Elementary School
Elementary: CatholicCentre for Individual Studies
Secondary: PublicCourtice Secondary School
Secondary: PublicHoly Trinity Catholic Secondary School
Secondary: CatholicClarington Central Secondary School
Secondary: PublicBowmanville High School
Secondary: PublicSt. Stephen Catholic Secondary School
Secondary: Catholic- 1 bath
- 3 bed
- 1100 sqft
117 Duke Street, Clarington, Ontario • L1C 2V8 • Bowmanville



